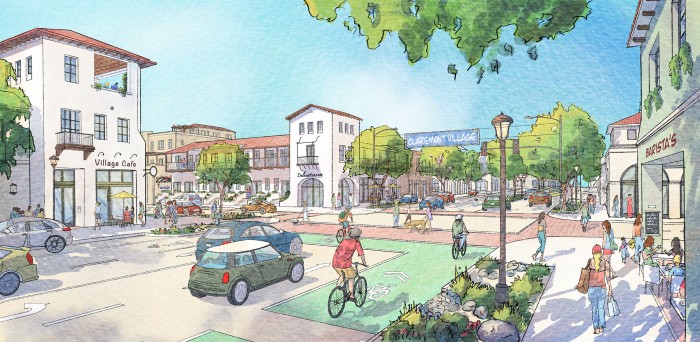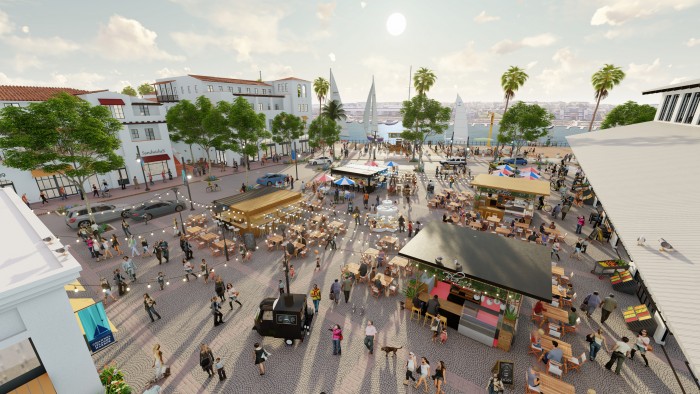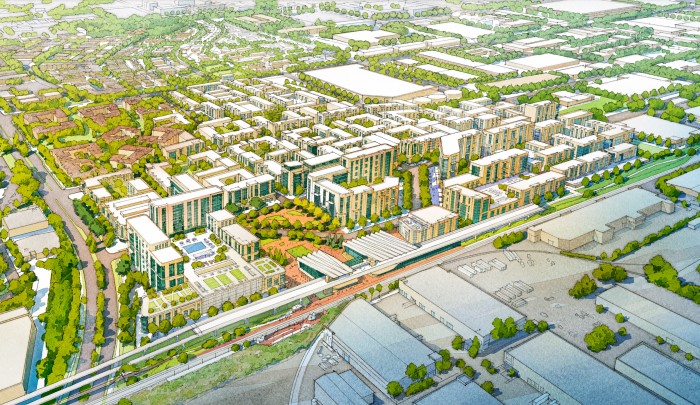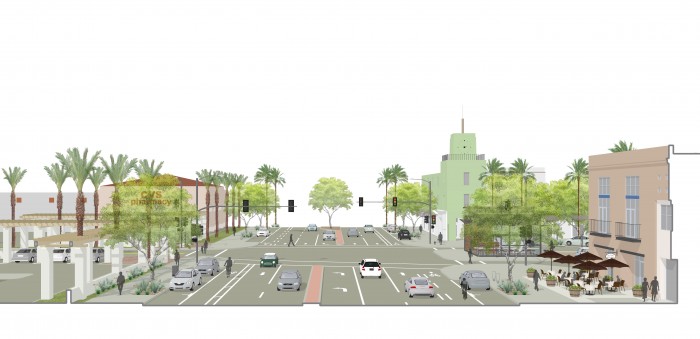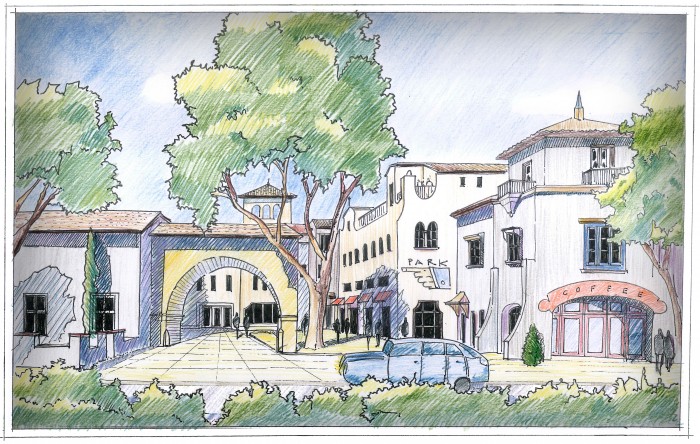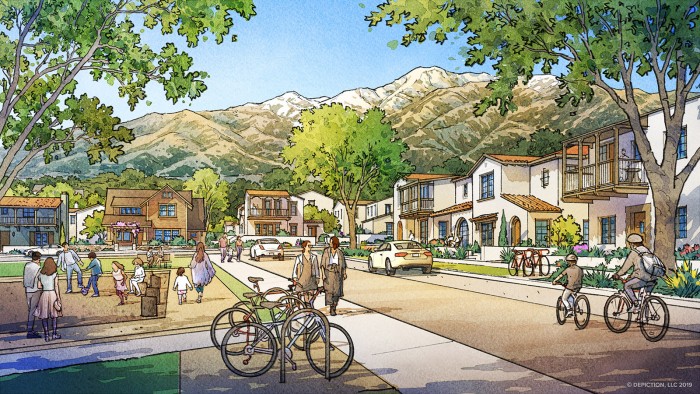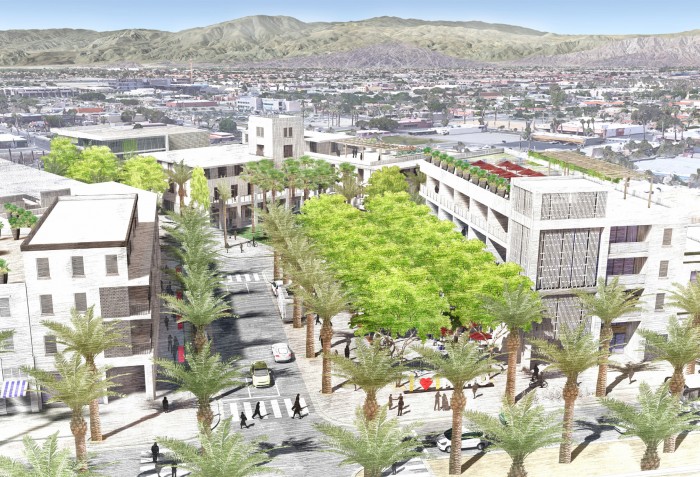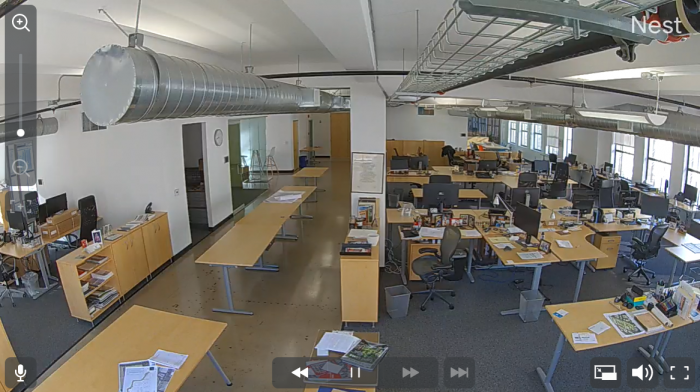At their July 6 meeting the Claremont City Council unanimously approved the Village South Specific Plan. The approval was the culmination of a lengthy process of public engagement, engagement with two developers who became interested in the plan area while planning was underway, and multiple rou
nds of refinements in response to public, City and developer input. The resulting Plan provides a long-term vision, customized development standards and design guidelines, and robust implementation plan for a 21st century expansion of the early 20th century Claremont Village. The Plan Area is within easy walking distance of the historic Village, and an existing Metrolink Station and planned Metro light rail station connecting the Village to Los Angeles and the San Gabriel Valley to the west, and to the Inland Empire to the east. The Plan carefully balances compatibility with the historic Village with the functional requirements of modern transit-oriented development, and the community’s desire for “more Village” with rapidly growing imperatives for more housing and jobs near transit, the Claremont Colleges, and the commercial and civic amenities of the Village.
