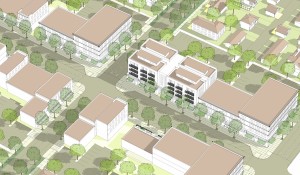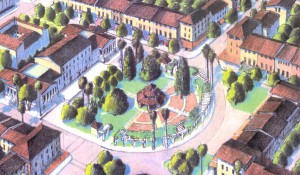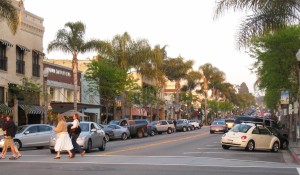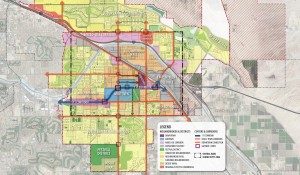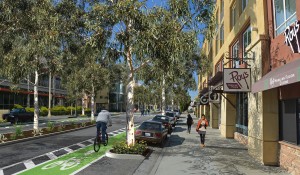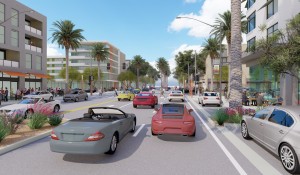Indio Downtown Specific Plan - Indio, California
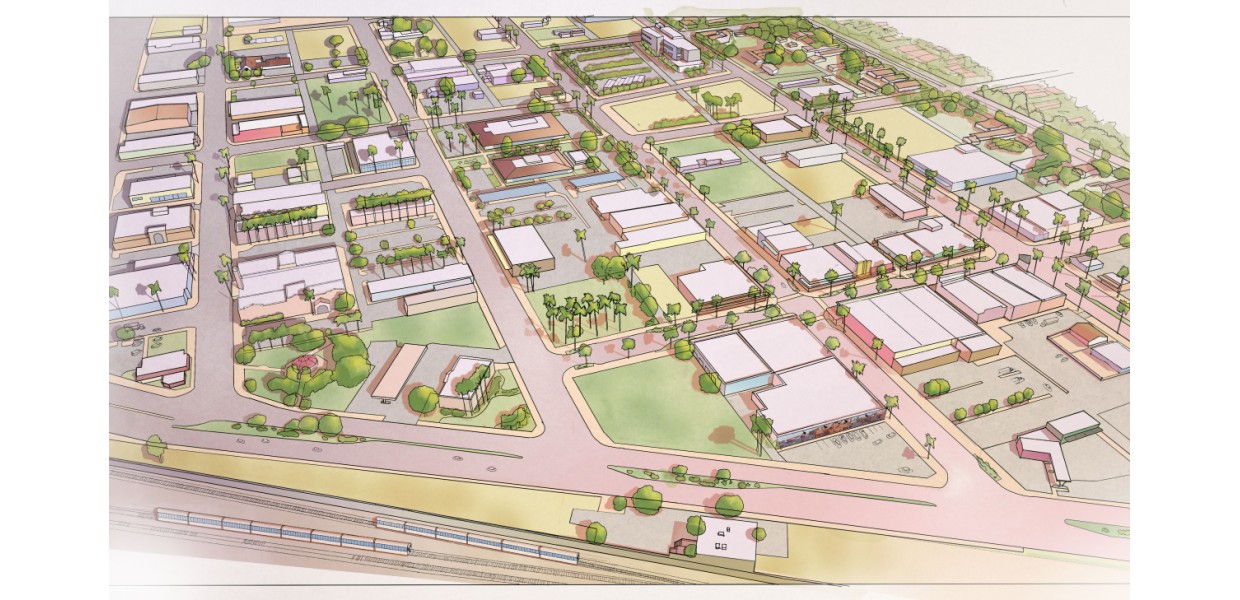
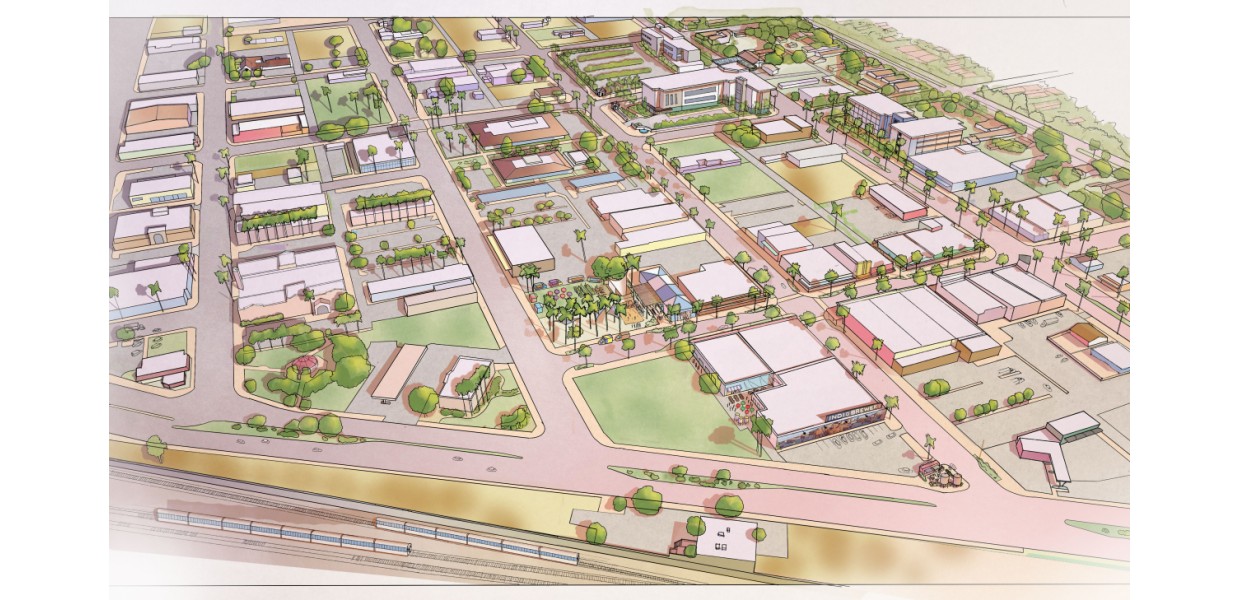
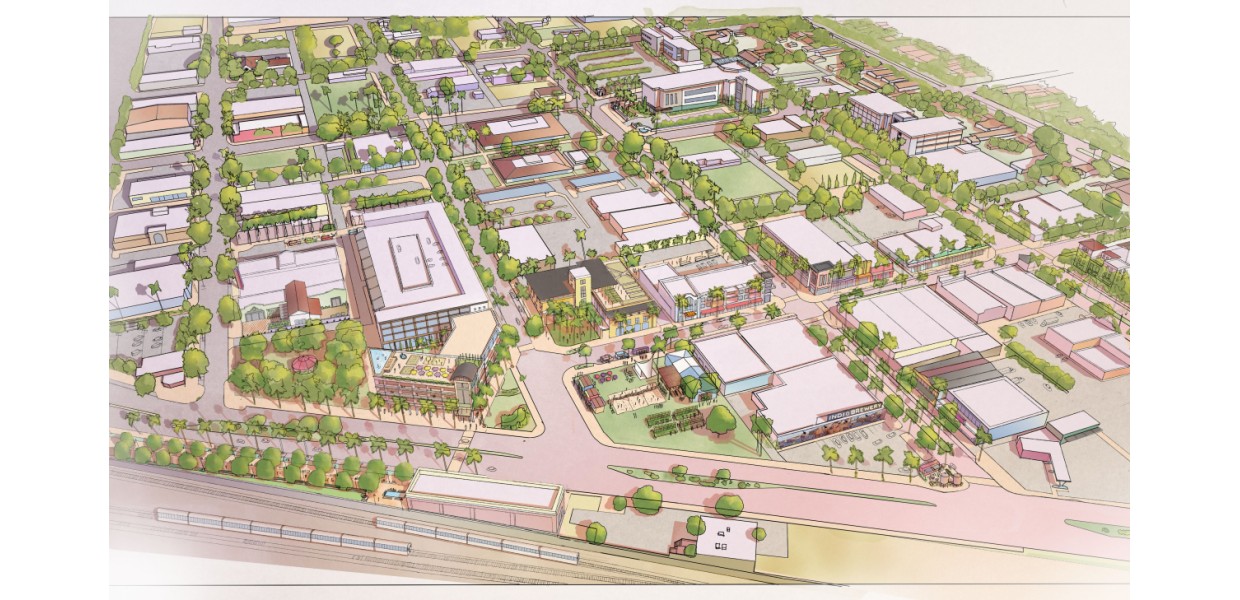
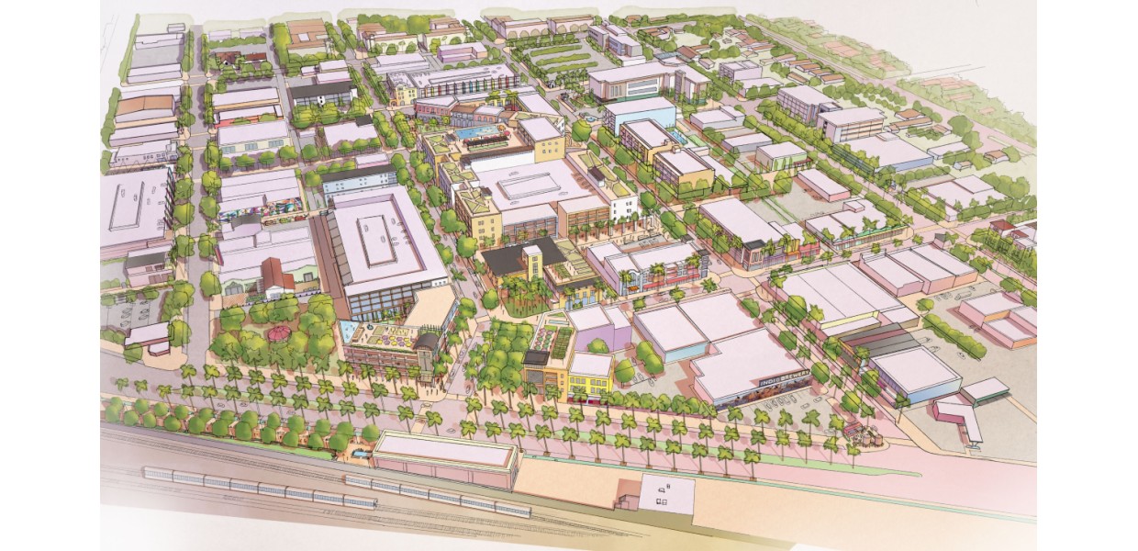
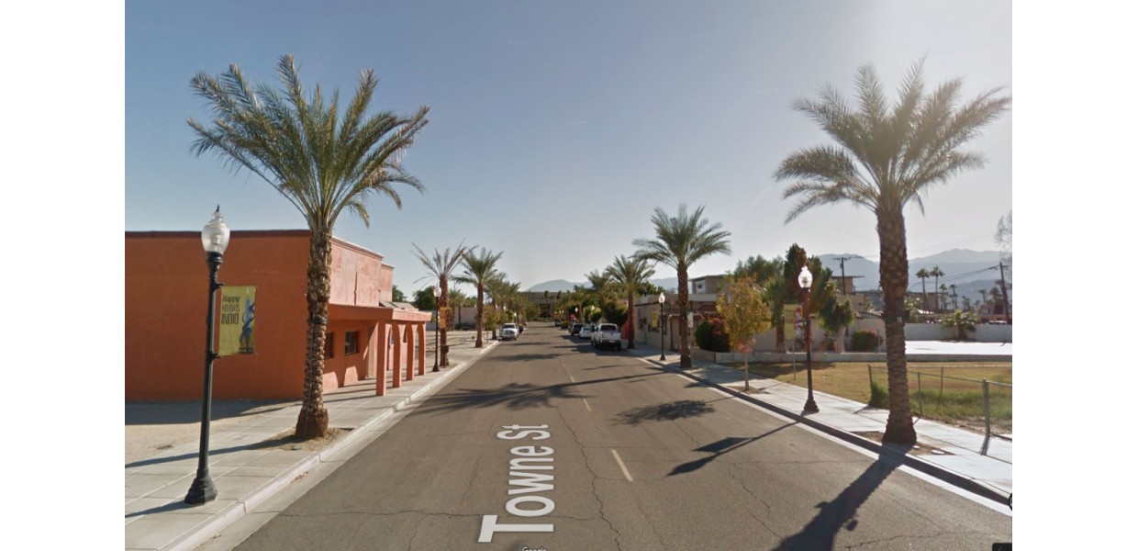
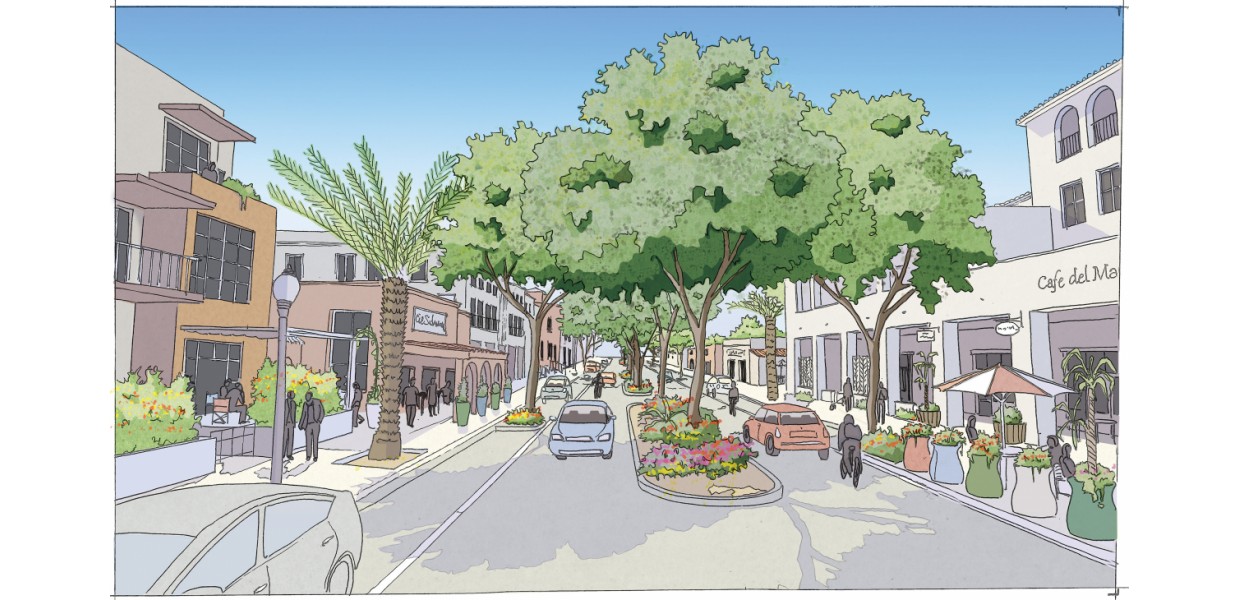
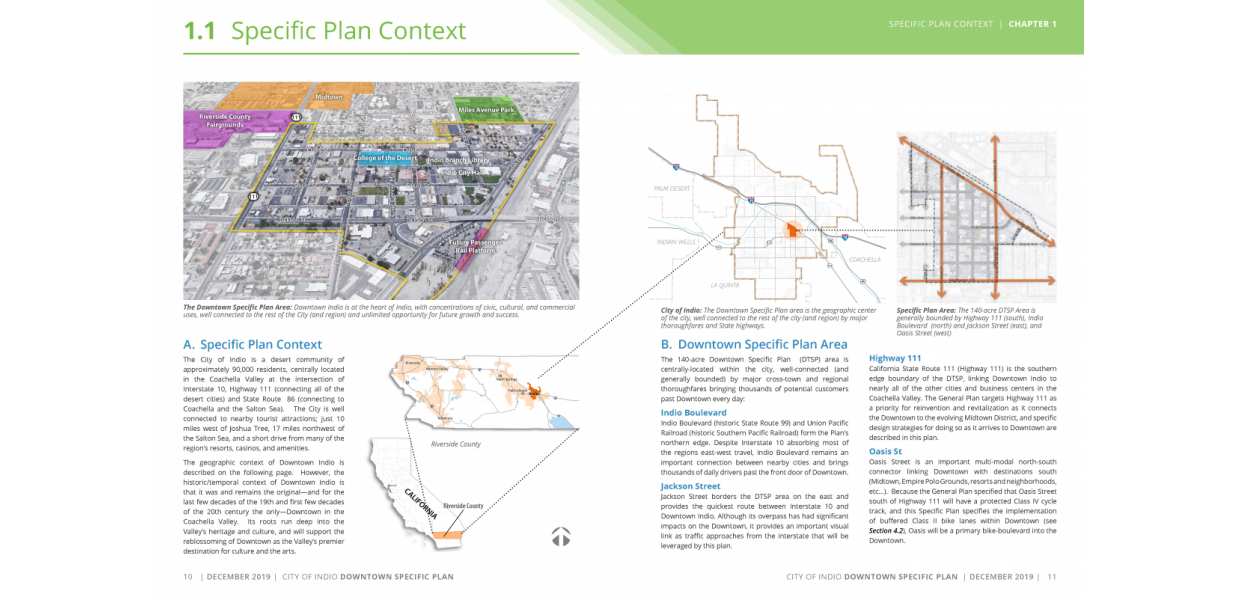
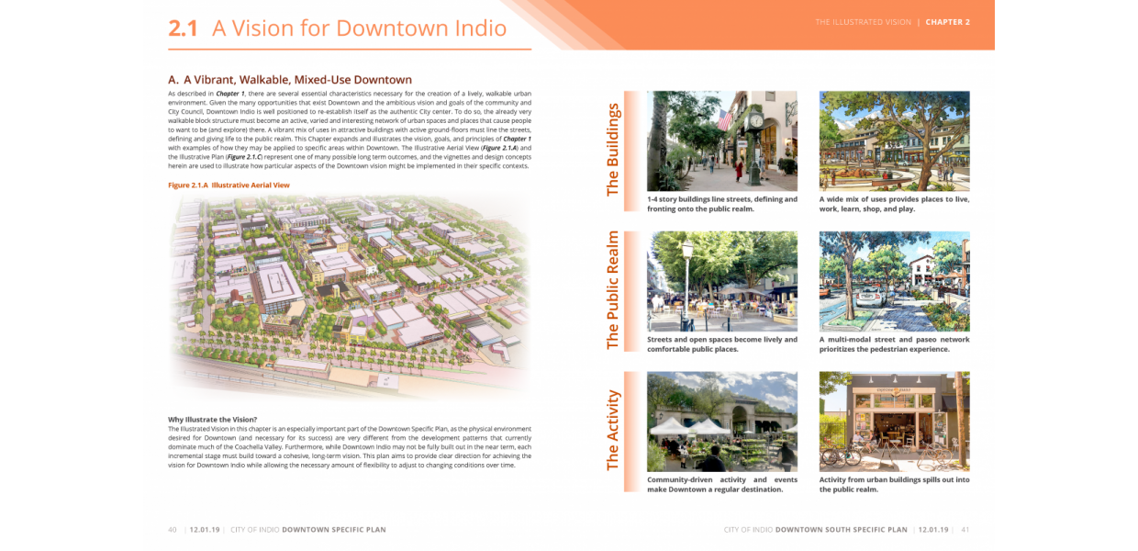
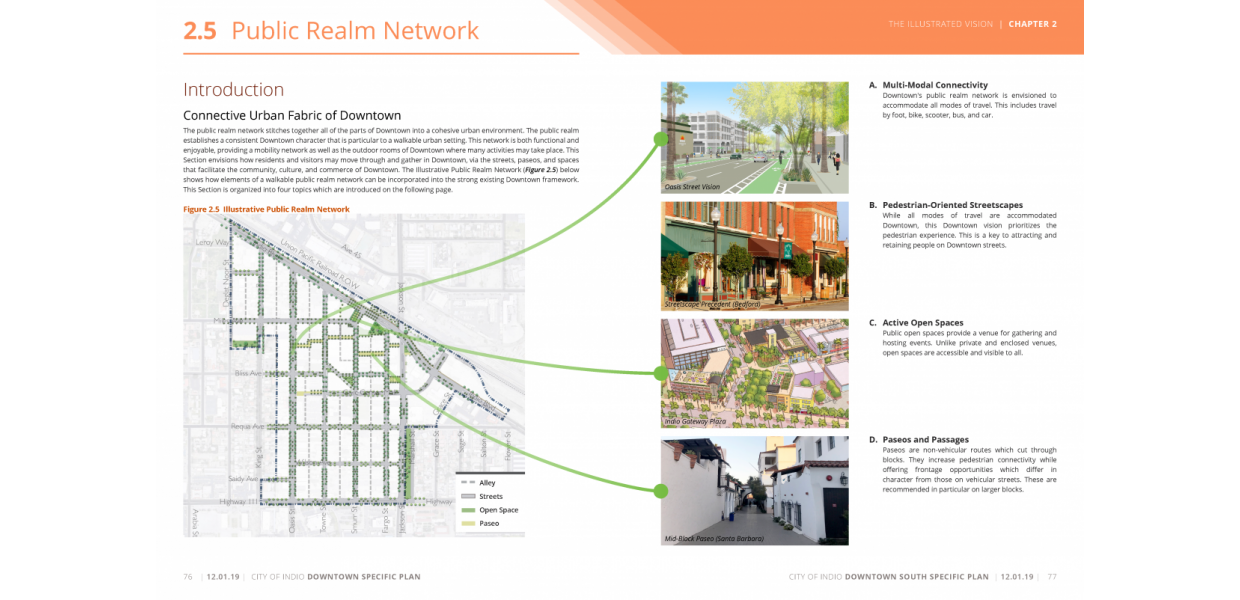
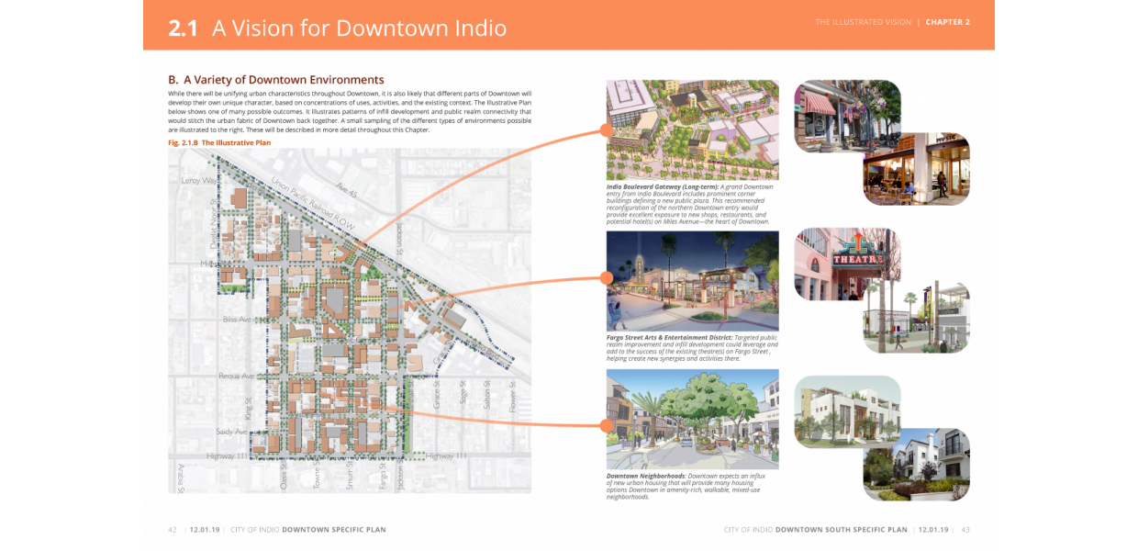
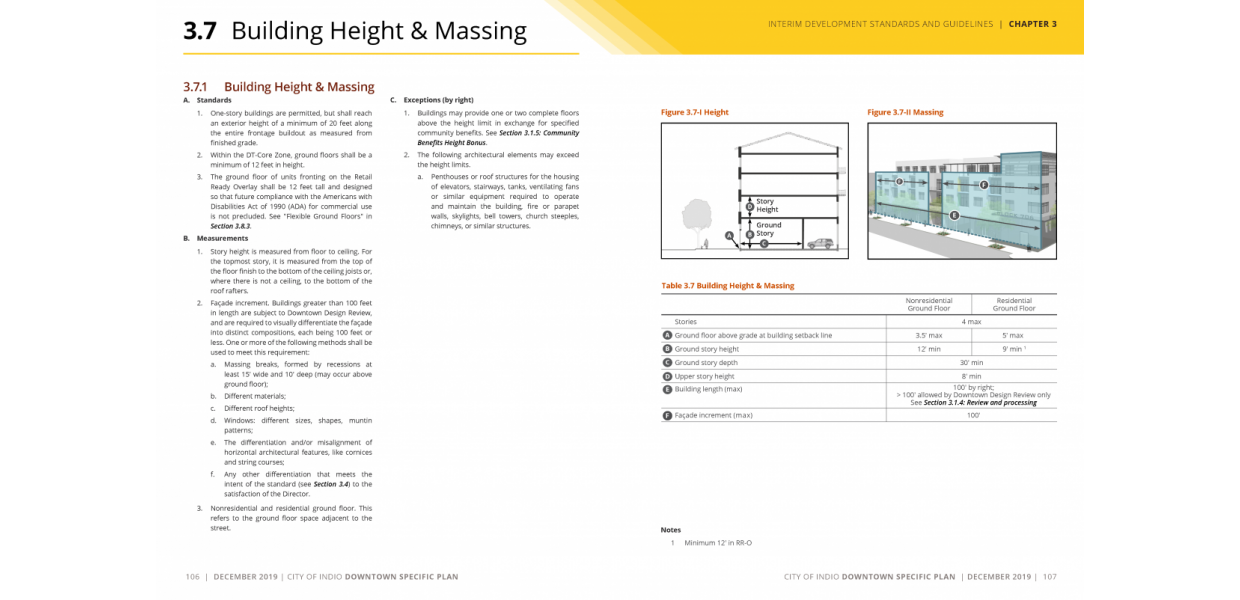
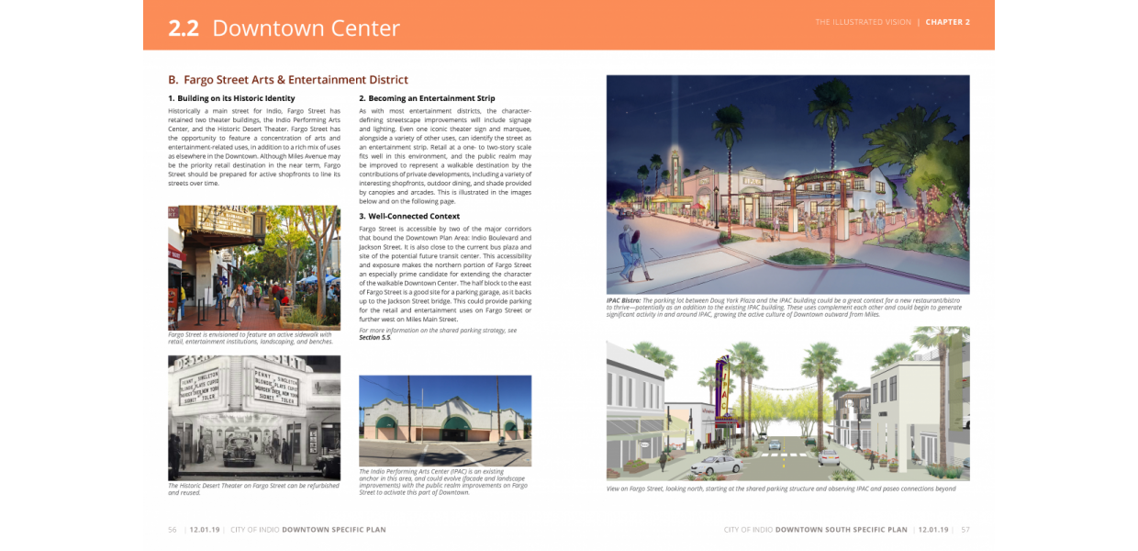
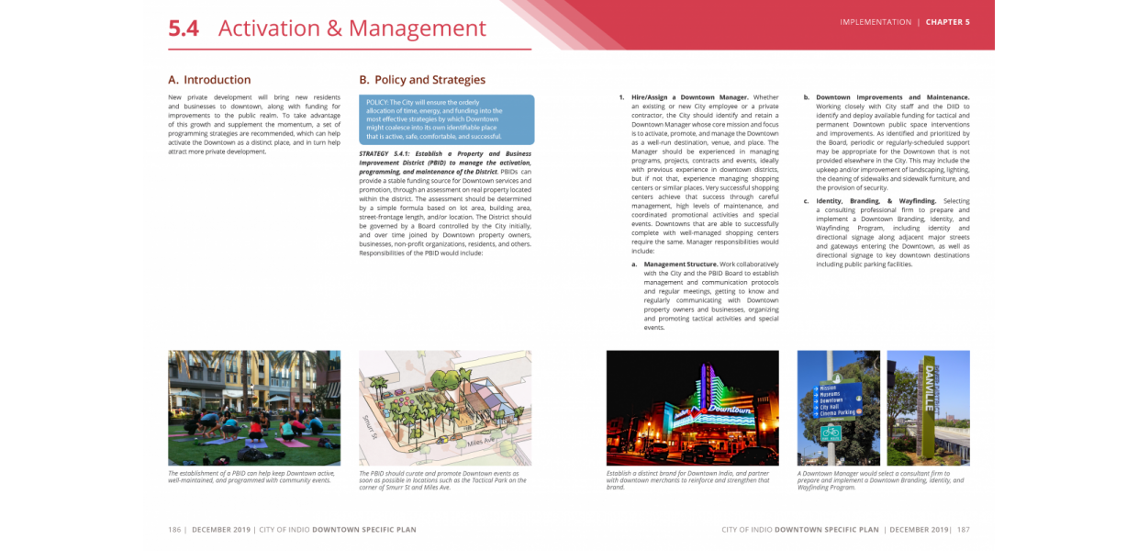
The City of Indio retained Sargent Town Planning to prepare a new specific plan for its historic downtown. The downtown had lost many of its historic businesses and buildings in recent decades, but the City and its former redevelopment agency had acquired a large number of properties and is poised to collaborate with developers to reestablish downtown as the civic and cultural heart of the city.
STP had recently completed, in collaboration with Raimi + Associates, a General Plan Update for the City that included a new urban design vision for central Indio. Improving and completing a network of human scale multimodal streets and open spaces as the framework for private reinvestment was a major focus of the General Plan work, with particular attention to transforming the easterly stretch of Highway 111 to “Boulevard 111” to help generate valuable new mixed-use places in “Midtown” and the historic Downtown.
Capitalizing on city-owned land and recent and ongoing investments by the College of the Desert and Loma Linda, STP helped the City to clarify a vision and implementation strategies to reconnect the downtown to surrounding major street corridors, create prominent gateways and public spaces to draw visitors into downtown, and focus retail and restaurant activity around the historic Miles Avenue retail “Main Street”, new hotels, and a growing Civic District anchored by a new City Hall and growing College of the Desert campus.
Surrounding and supporting the new civic and retail core will be housing of various types for students, workers and others, and office buildings across Highway/Boulevard 111 from a new Riverside County justice facility. The Plan includes a community benefit density bonus program that enables taller buildings in return for extended public realm improvements and the provision of community priority uses.
Project Information
- City of Indio
