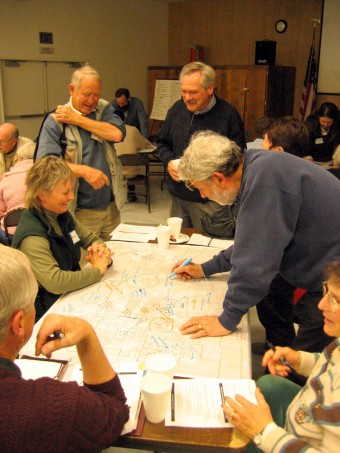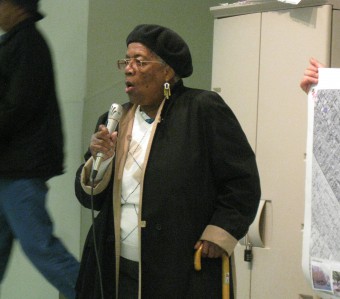Our Process


Our approach to every project is organized into three general phases of work, always customized to assignment at hand. The first phase is devoted to thoroughly understanding the place as it is, the client's objectives, and the community’s hopes and expectations for the future. The second is focused on working with the client and community to imagine the possibilities, consider alternatives, and decide upon and illustrate the preferred vision for the future. The final is phase is dedicated to preparing the plan and implementation documents to shape, coordinate, and direct new public and private investment toward the envisioned. A fourth and optional phase of services is the actual implementation of the plan, which we support in a variety of ways including entitlement management, development advisement, public realm and infrastructure design and coordination, design review, and architecture.
People and Place Research
At the outset of each new assignment, we establish a strong collaborative team structure including each member of our consultant team and client representatives. As a team, we clarify in detail the project requirements, relevant background information and studies, major challenges and opportunities, and interested and affected parties (“stakeholders”) throughout the community who should be engaged in the planning process. We then set about to familiarize ourselves with the planning area and surrounding context, and prepare graphic summaries of all relevant background information including planning and zoning, and diagnostic mapping and diagramming of existing natural and urban patterns and systems. Market studies, environmental background assessments, and transportatio and infrastructure system analysis are normally included. We conduct one-on-one and small group interviews with groups and individuals with a keen interest in the plan and who know the community well, providing us with a local understanding of the background, current conditions, and the range of issues, opportunities and concerns that the plan should address.
Engagement and Vision
The goal of our public engagement work is to establish and sustain an open, informative and engaging community conversation, through which a shared vision for the future of that place will be defined and agreed upon. Our approach to community outreach and engagement is carefully tailored to each new assignment to ensure that the process is well publicized and that those groups and individuals most affected by the plan are involved throughout the process.
The kickoff of the public process is generally a “discovery workshop”, in which the team presents the results of the “People and Place Research” phase of work and then invites questions and discussion to confirm or expand our understanding of the place as it is, and to begin to envision the possibilities for future change. Subsequent workshops are centered around evaluating alternatives for that change, converging on a preferred set of parameters, and later reviewing the draft plan as it is assembled. The person-to-person public interaction in workshops and public meetings is supported and leveraged by a full range of web-based outreach and collaboration tools, so that busy community members can participate where and when they have the time. These tools typically include a project webpage or website, “MindMixer” – an online community-outreach resource to facilitate discussions and surveys – and/or social media.
Our workshops are highly interactive and graphically oriented to help all participants grasp the interrelationships between land use choices, transportation alternatives, public realm design character, development typologies, and the likely economic, environmental, and health and sustainability consequences of those decisions. Our workshops regularly flex between large-group presentations and discussions, and small group conversations and collaboration, to ensure that everyone is given the opportunity to comfortably contribute to the plan. For selected projects we also conduct design charrettes – 4 to 6 day events during which the team sets up a temporary design studio within or near the plan area, and alternately host presentations, open studio events, small group meetings, and periods of intense design work by the team. This proven technique has the potential to resolve complex projects in a short amount of time with high levels of community involvement, though its success is reliant on the community’s and/or client’s commitment to make decisions at an accelerated pace.
Documentation
When the community vision plan has been clarified through discussion and collaboration and endorsed by the client and the community, we “reverse engineer” the preferred outcomes into a systematic set of implementation actions, development standards, design guidelines and administrative procedures. Depending on the scale and nature of the plan, the implementing documents can include regulating (zoning) plans, public realm standards for street networks and other public improvements, and form-based development codes that guide the placement, configuration, scale, and use of new development to ensure a harmonious, locally calibrated, and sustainable environment. Our documents are richly illustrated, including public realm plans and illustrations, sample development plans, perspectives and 3-D massing models that clarify the intentions of the plan, and development standards and design guidelines to guide implementation of the plan. We also prepare advanced conceptual designs for selected buildings, public improvement design and coordination, development design review, and other implementation services to help our clients ensure that the envisioned community character and quality is delivered as development occurs.