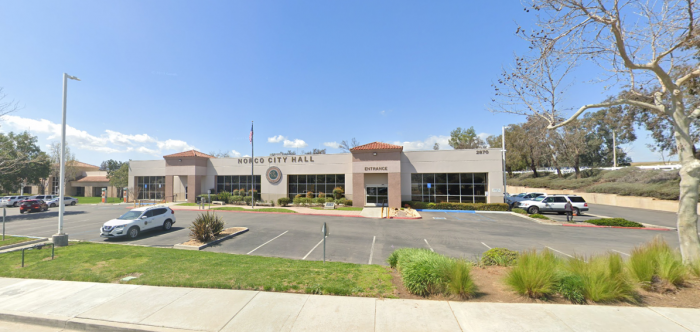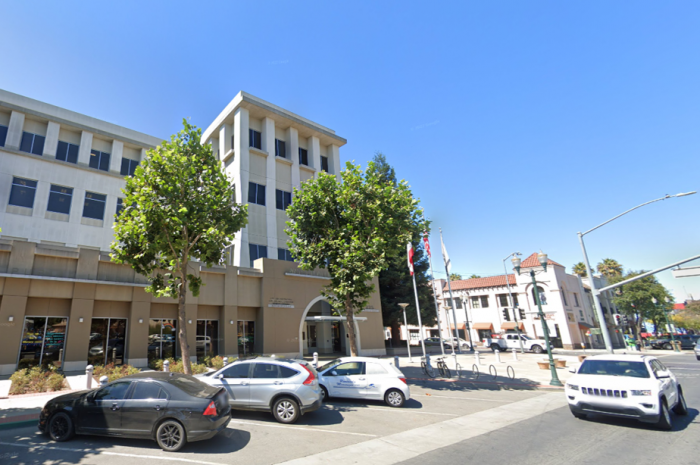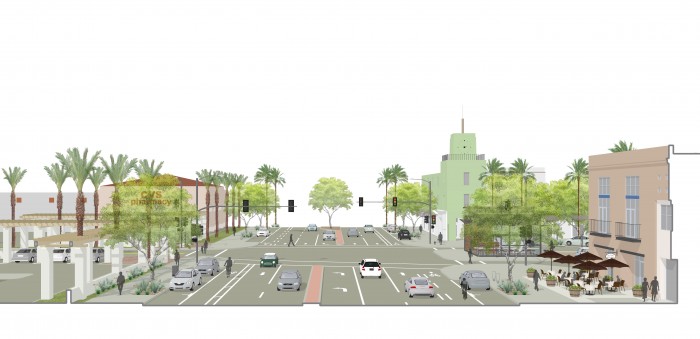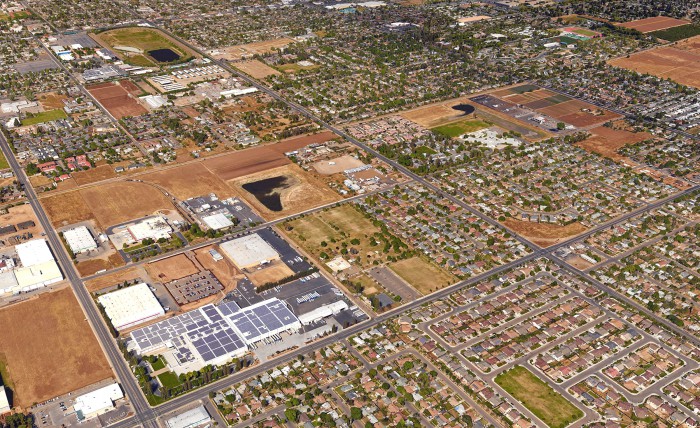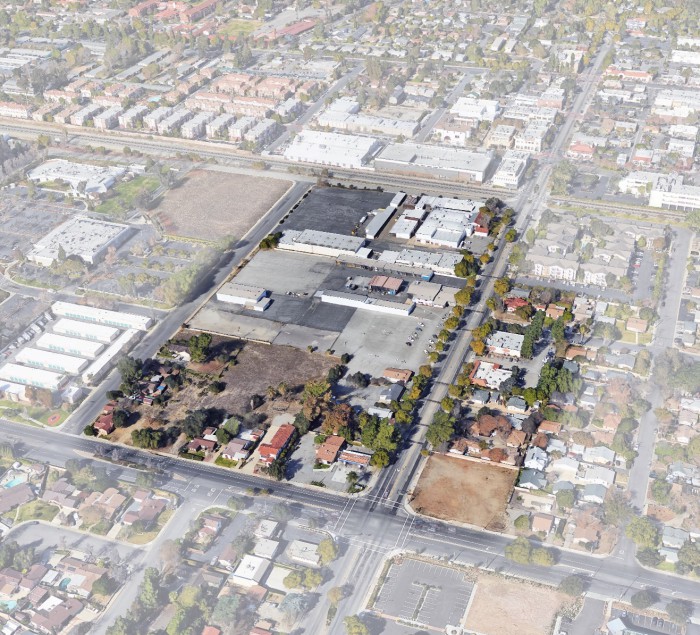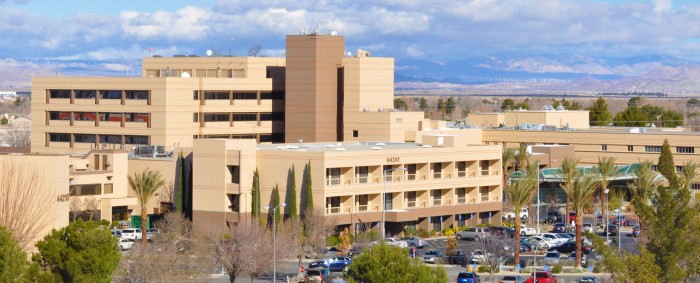At their regular meeting on June 7, the Norco City Council approved a contract to retain a multidisciplinary consultant team led by Sargent Town Planning to help the City prepare the first comprehensive update its General Plan since the 1990s. Since that time, various Elements of the General Pla
n have been updated one at a time, and the City Council determined that it is now time to update them all in a coordinated and integrated fashion, including the recently adopted Housing Element that will help to inform updates to all the other elements. To complete this ambitious program, the STP Team includes several other consulting firms, including specialists in community engagement, traffic and mobility planning, economic development, hazard mitigation, and environmental planning and analysis. The entire STP team is honored to be given this opportunity to collaborate with the City and community of Norco to prepare a visionary and practical plan that will help ensure that as Norco's population and economy grow and flourish in the coming decades, its essential semi-rural "Horsetown USA" character and lifestyle are preserved and enhanced.
