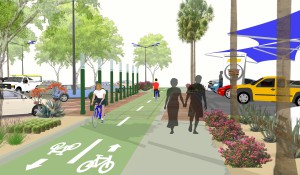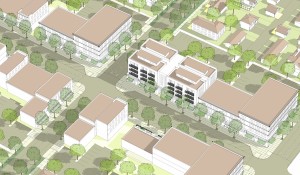Southeast Transit Village - Lancaster, California
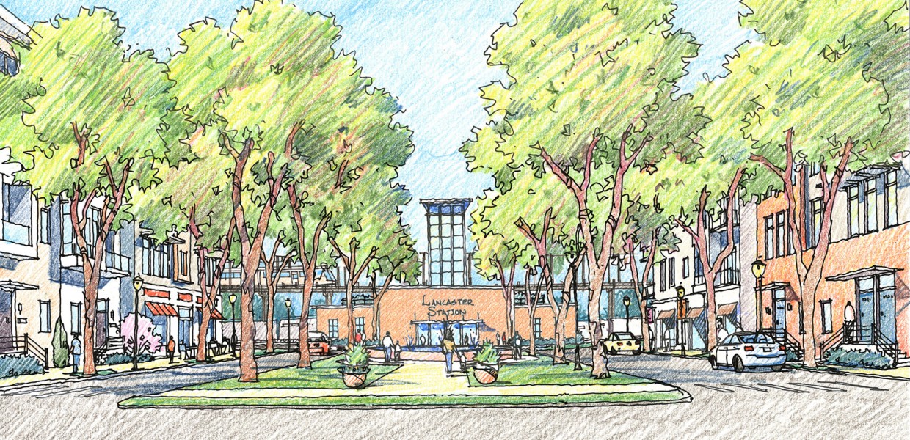
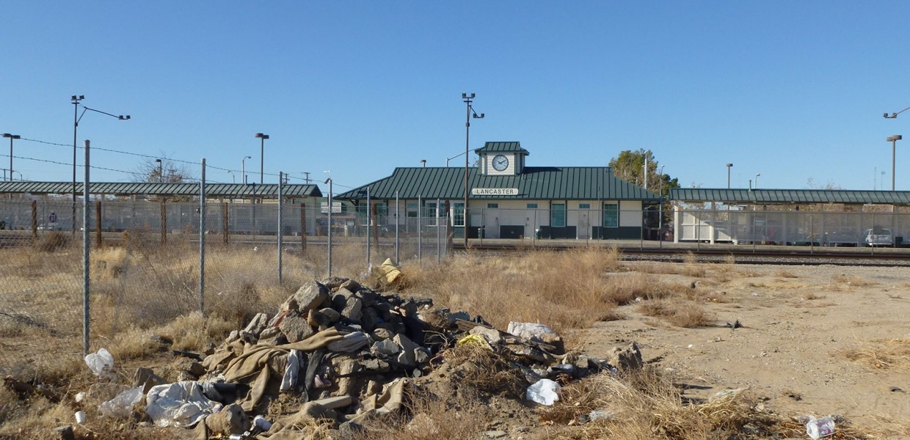
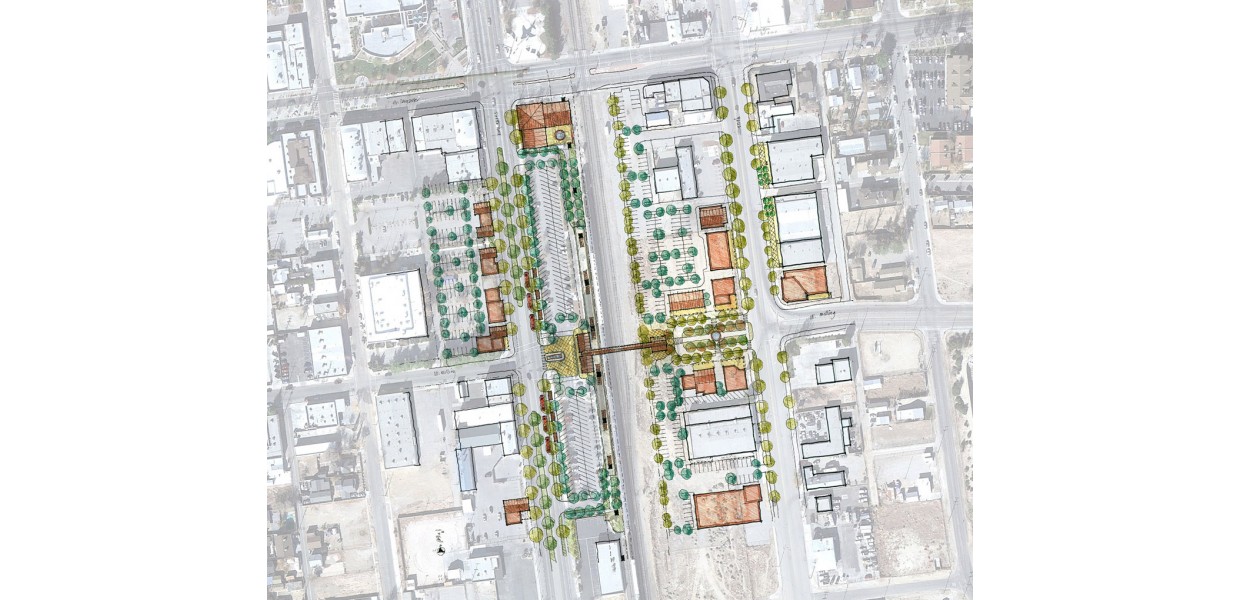
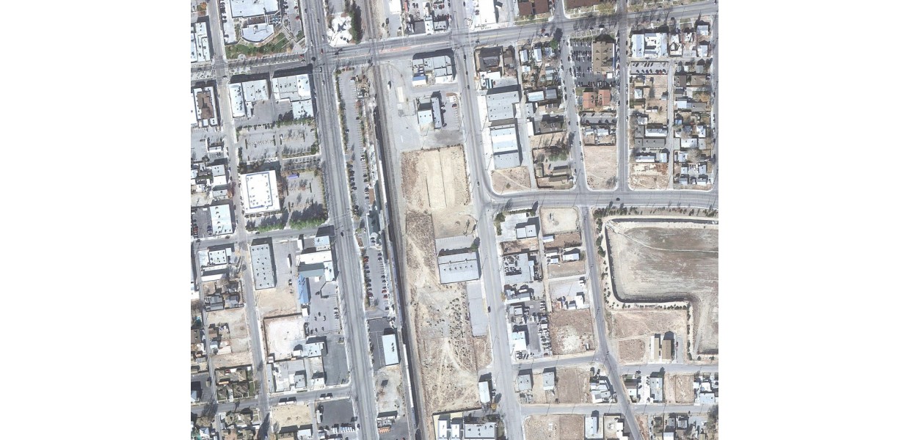
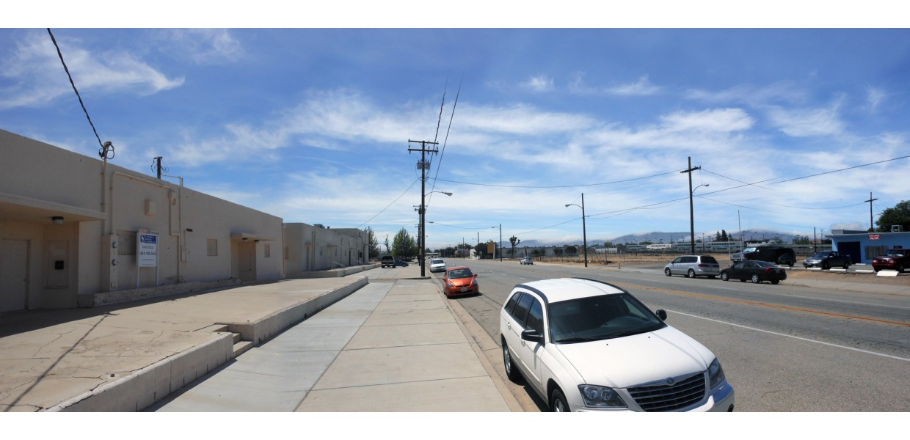
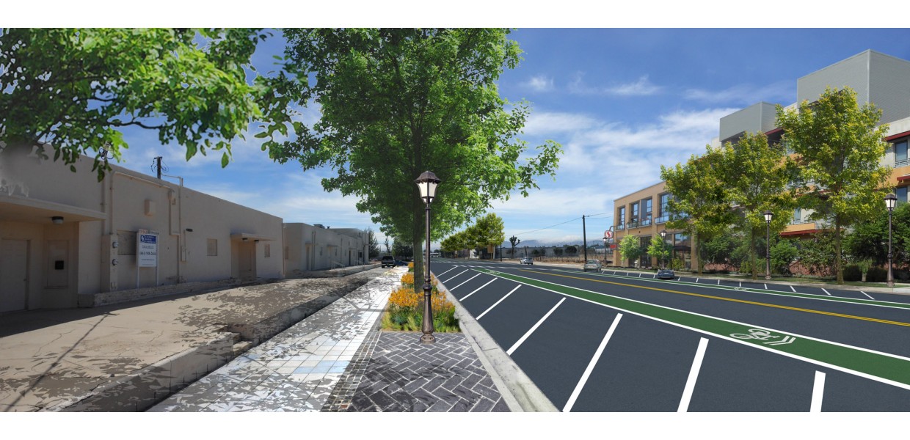
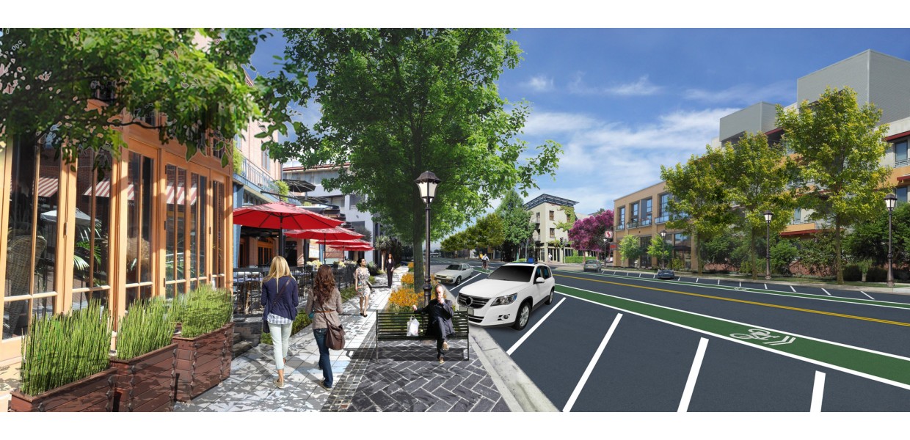
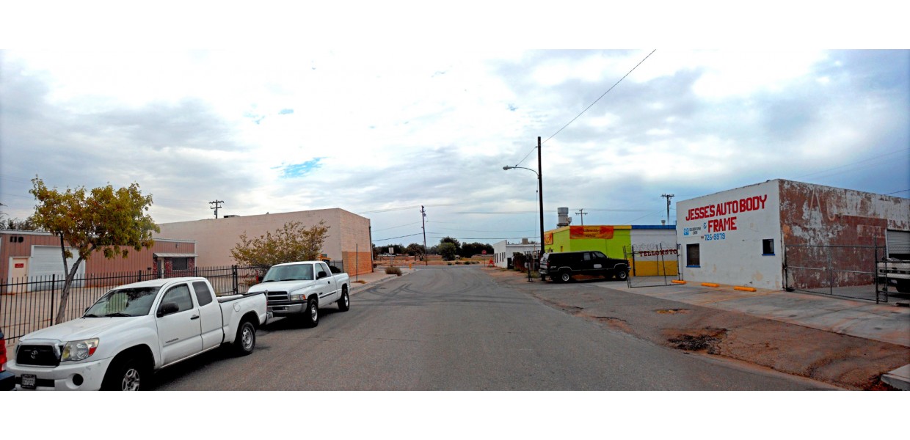
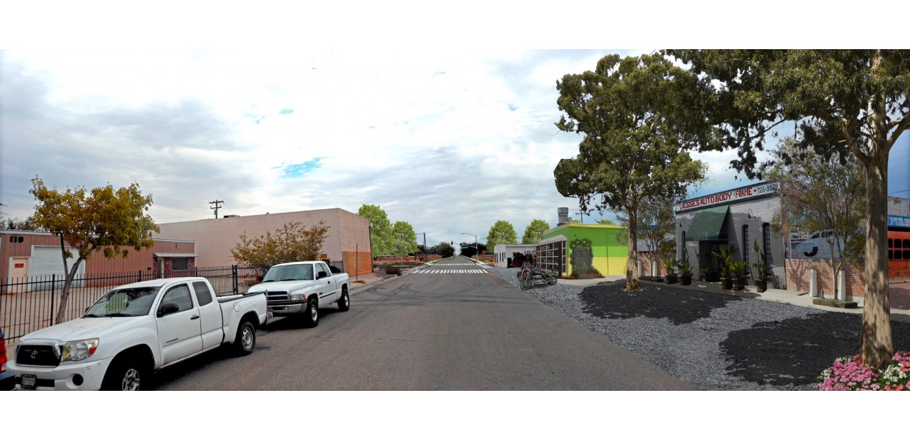
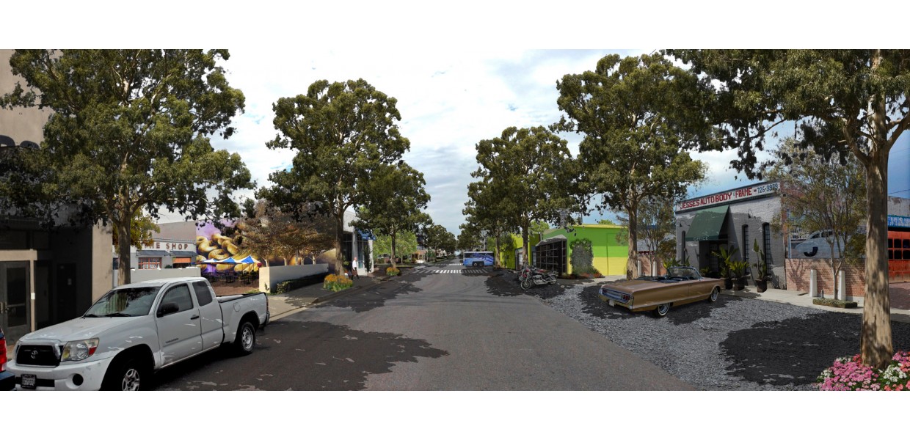
The City of Lancaster received a planning grant from the Southern California Association of Governments to prepare a plan for the Southeast Transit Village Planning Area (STVPA), the southeast quadrant of their greater downtown planning area across the railroad tracks from the City’s existing Metrolink Commuter rail station. The area is currently a mix of small industrial businesses and vacant lots and adjoins some older neighborhoods.
The City selected a planning team led by Sargent Town Planning , and following a thorough analysis of the existing physical, regulatory and economic conditions and context of the area, the team conducted a series of stakeholder interviews and public workshops to receive input from property owners, business owners and neighboring residents. The in a weeklong design workshop with City staff the team produces a conceptual plan that envisions a mix of multi-family residential and employment uses to the north near the station, a gradually cleaned up version of the existing small industrial users to the south, with a transitional zone of businesses and artist lofts in between.
The framework of the plan is a new network of tree-lined walkable streets and neighborhood-scale blocks. Alternative future undercrossing locations were illustrated to connect a new street from the STVPA to the downtown. A series of strategies were recommended to respond to the potential California High Speed Train, the alignment of which is along the existing right-of-way on the west edge of the Plan area. STP was subsequently retained by the City to prepare transit-oriented development (T.O.D.) zoning standards to implement this plan and provide updated zoning for the historic downtown neighborhoods. That zoning was adopted by the City Council in 2014.
Project Information
- City of Lancaster
