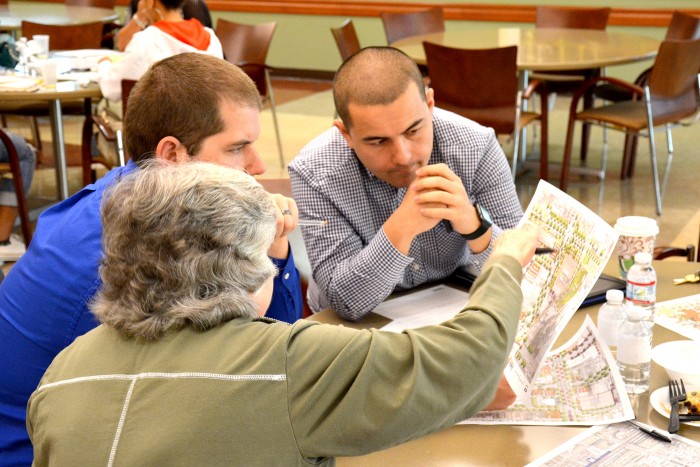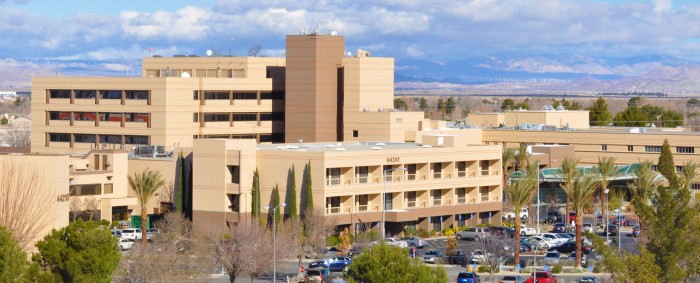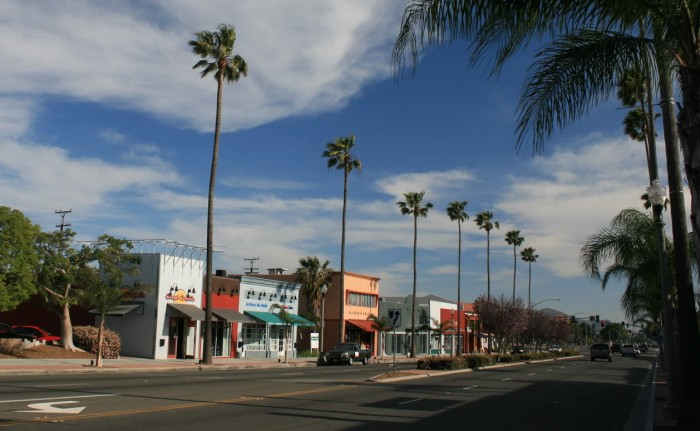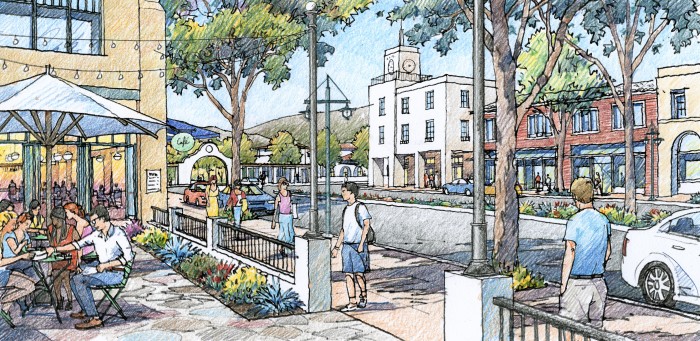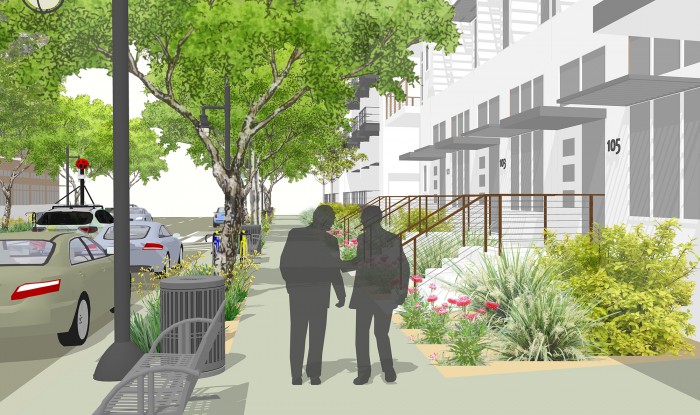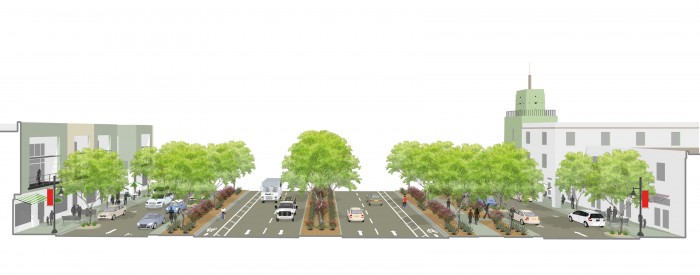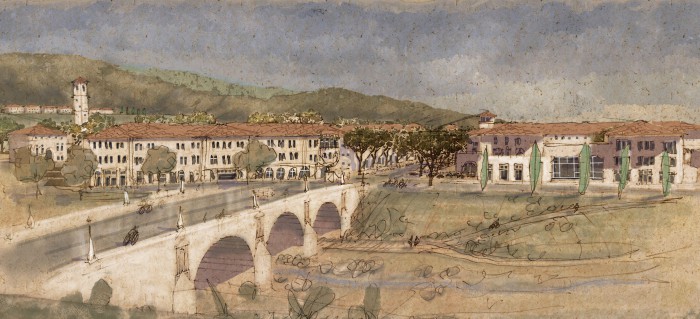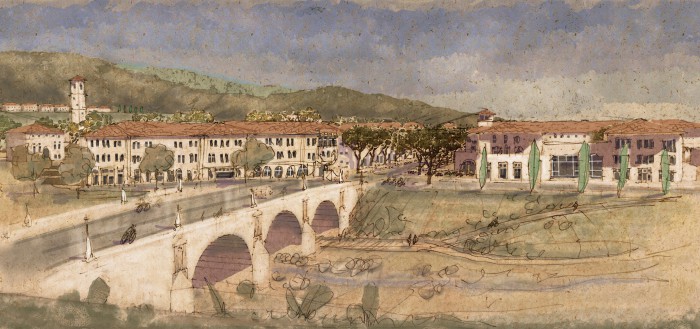At the second public workshop for Fontana's Downtown Area Plan, the STP team presented a proposed district framework structure, a series of suggestions for public realm improvements, and range of recommended infill development types.
The core strategy recommended is to improve the underdeveloped area separating the civic center from the historic downtown retail core as a "Civic Park District" and restaurant row, which will act as a new "north anchor" for the retail district connecting existing assets and attracting new customers and visitors. A new mixed-use center focused on student housing was recommended for the Chaffee College/Metrolink Station area as a "south anchor" for the retail district, and a "Foothill Gateway" themed with Historic Route 66 imagery was recommended to draw visitors from that historic highway into Downtown. These recommendations were met with a good deal of interest and a great deal of valuable input was received, which will now form the basis for a Draft Specific Plan that will be presented at Workshop #3 in early December.
