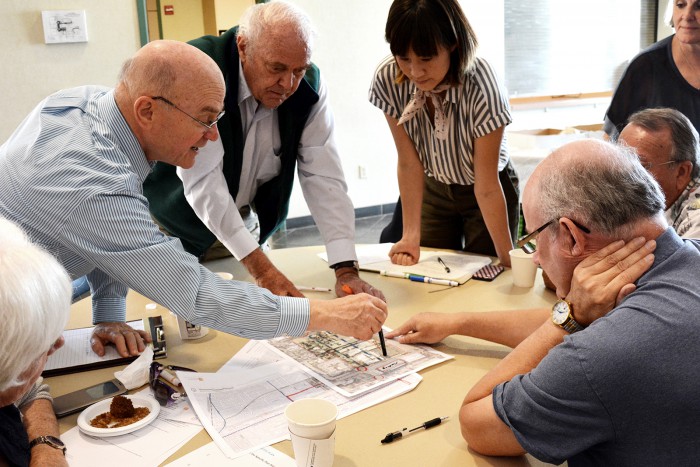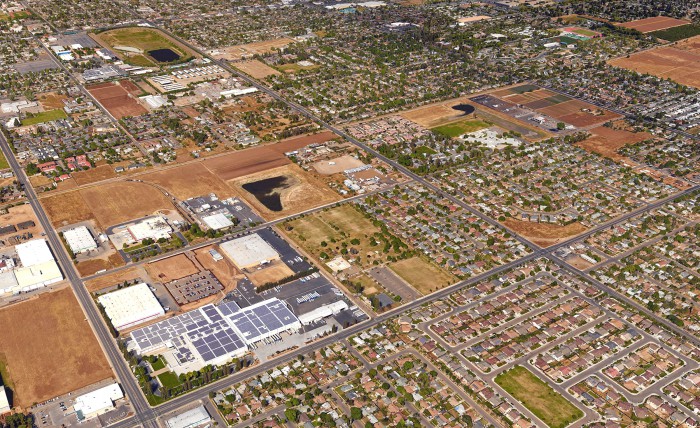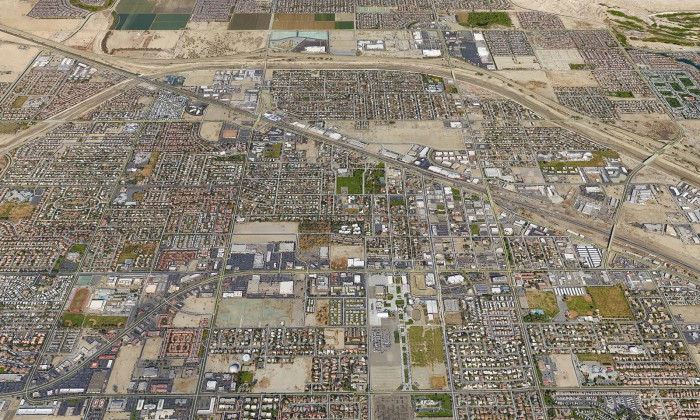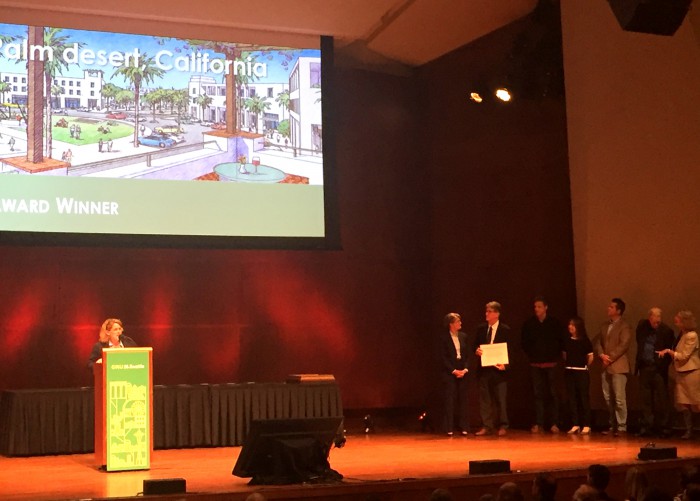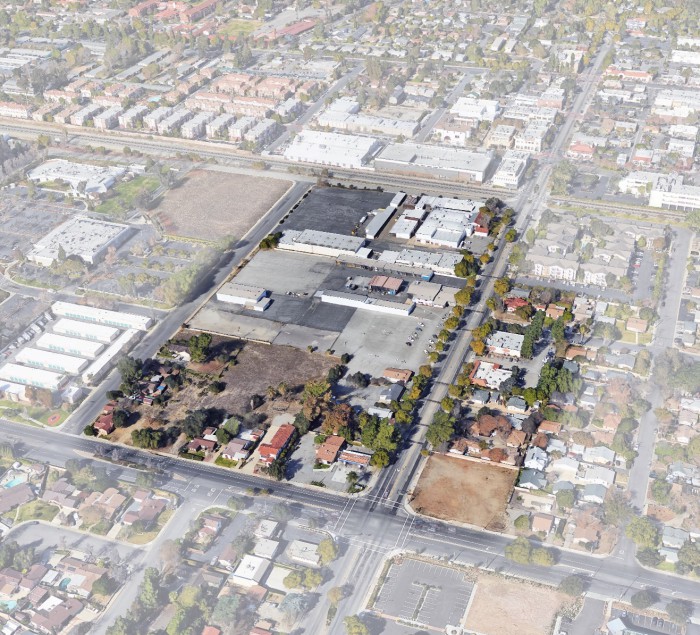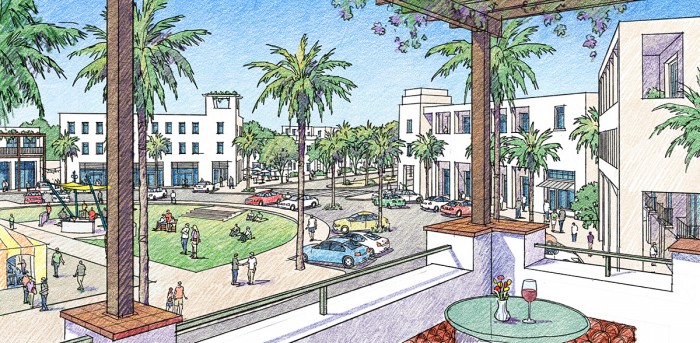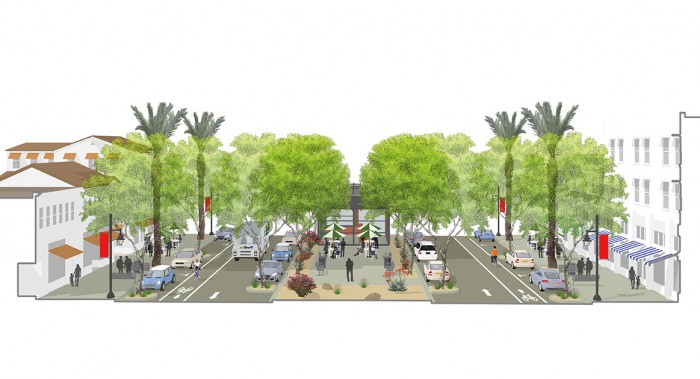On Saturday, July 15, 2017, the City of Claremont held the first public workshop at the Alexander Hughes Community Center to solicit public input on the Village South Specific Plan.
The event was attended by over 50 citizens and produced many thoughtful comments and good ideas regarding a plan for the area along Indian Hill Avenue just south of Claremont Village. The workshop began with an introduction by City staff and David Sargent of Sargent Town Planning, including background on the project, early observations about the project area, and some potential planning and urban design concepts and options. Attendees were then divided into small working groups to develop and prioritize their ideas for the plan, with results then shared with the entire group. These ideas will form the basis for a draft vision plan which will be presented in Planning Commission and City Council workshops in the fall, and brought back to a second public workshop toward the end of the year.
