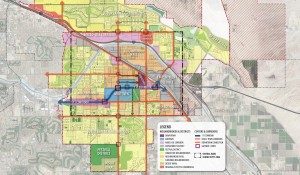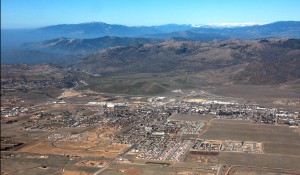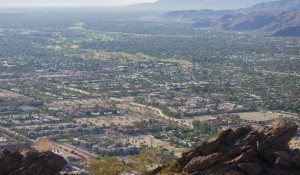Rancho Cucamonga General Plan Update - Rancho Cucamonga, CA
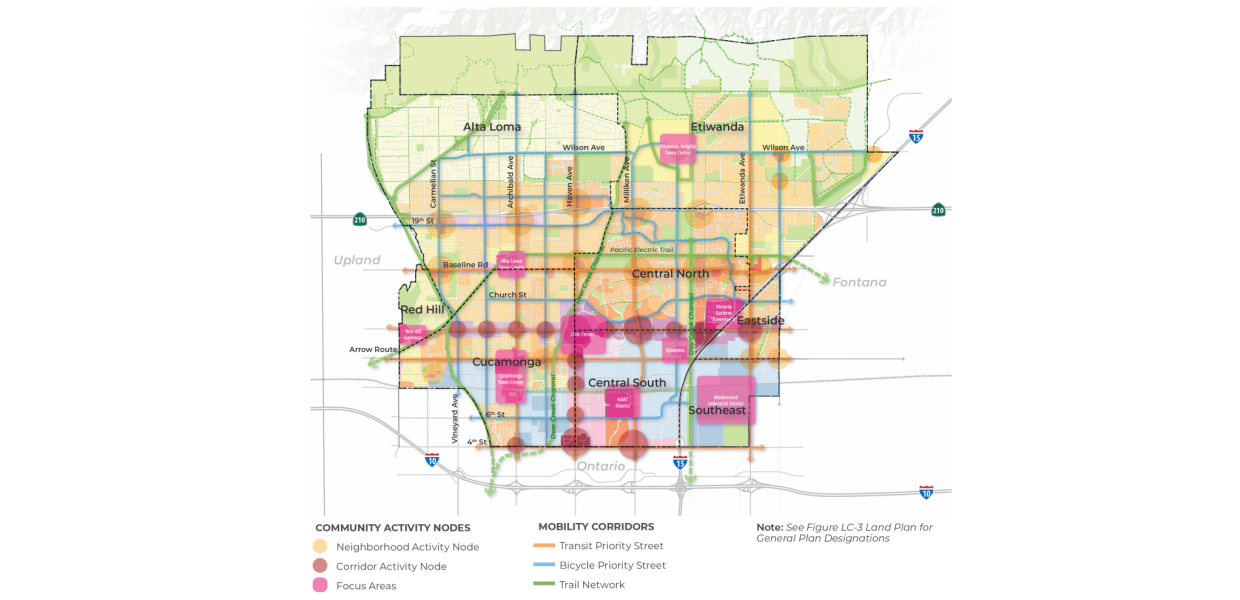
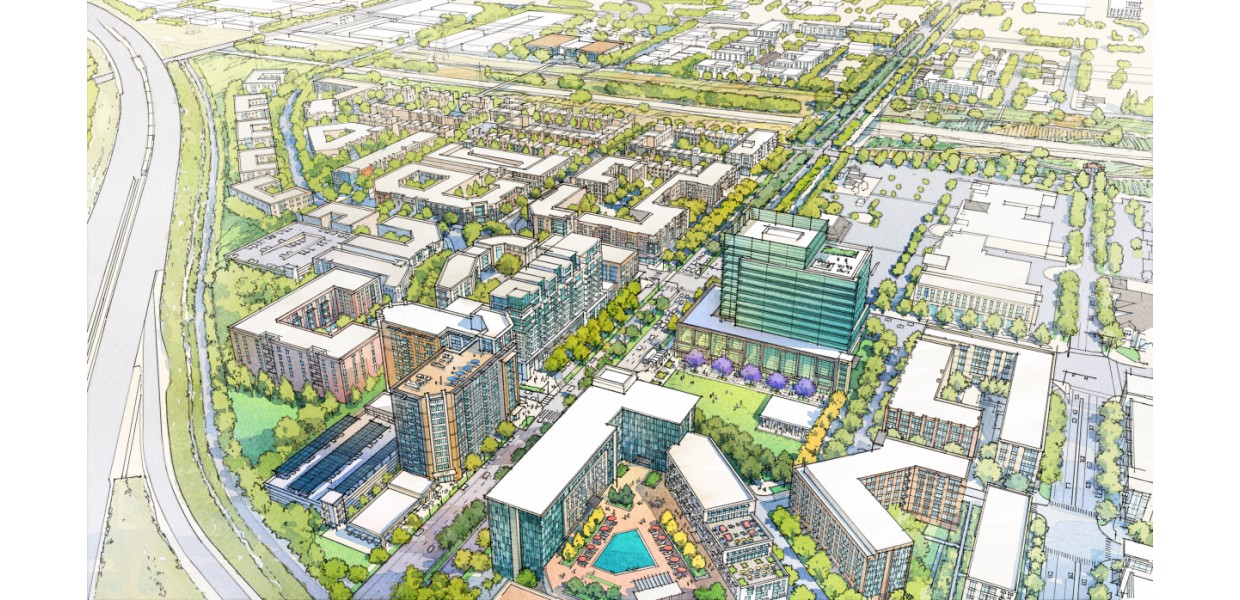
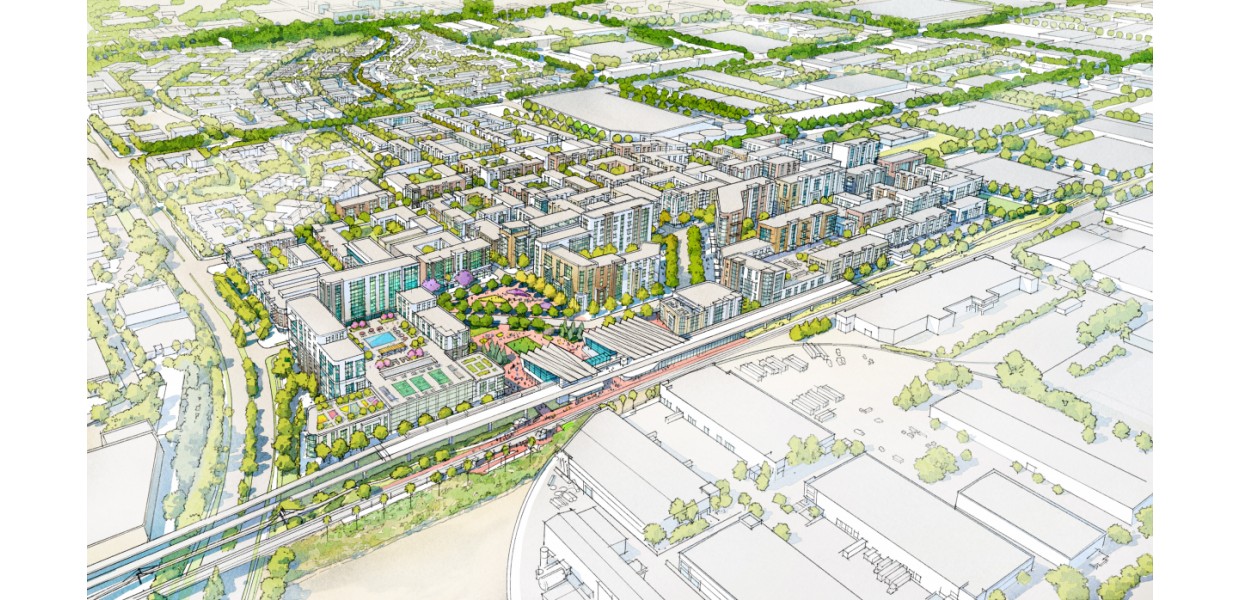
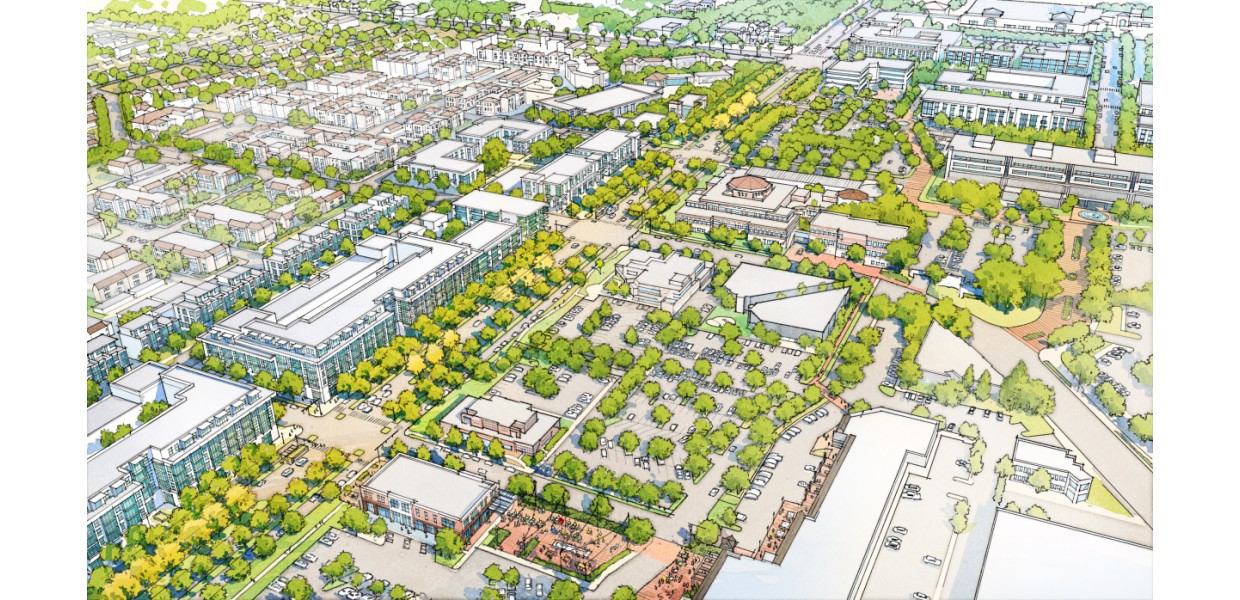
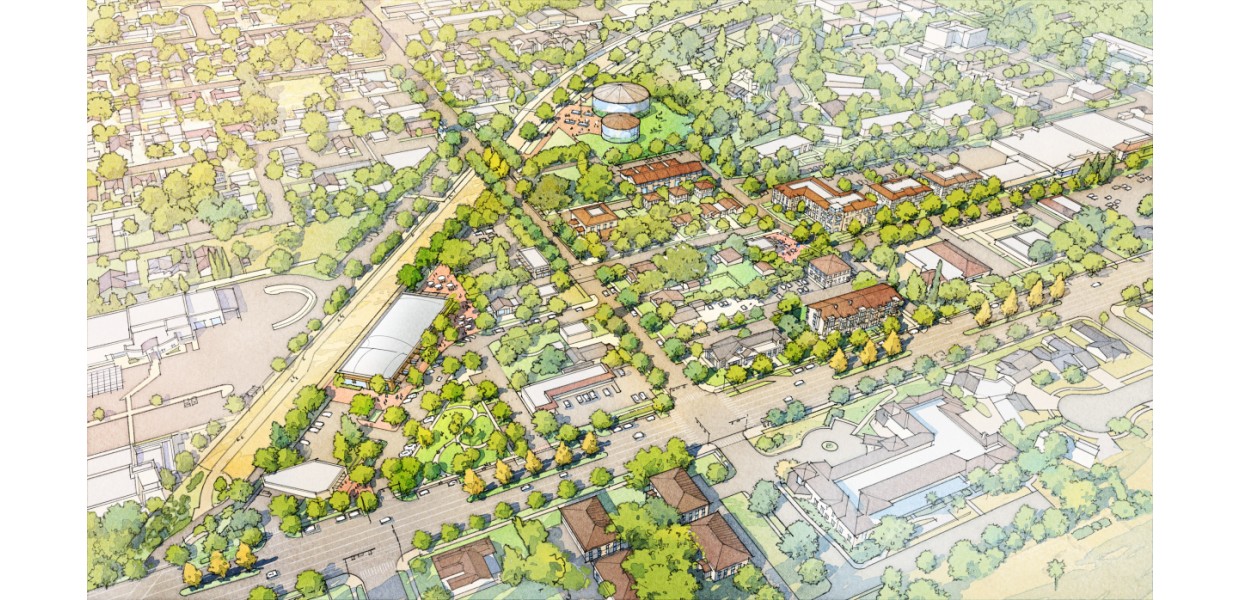
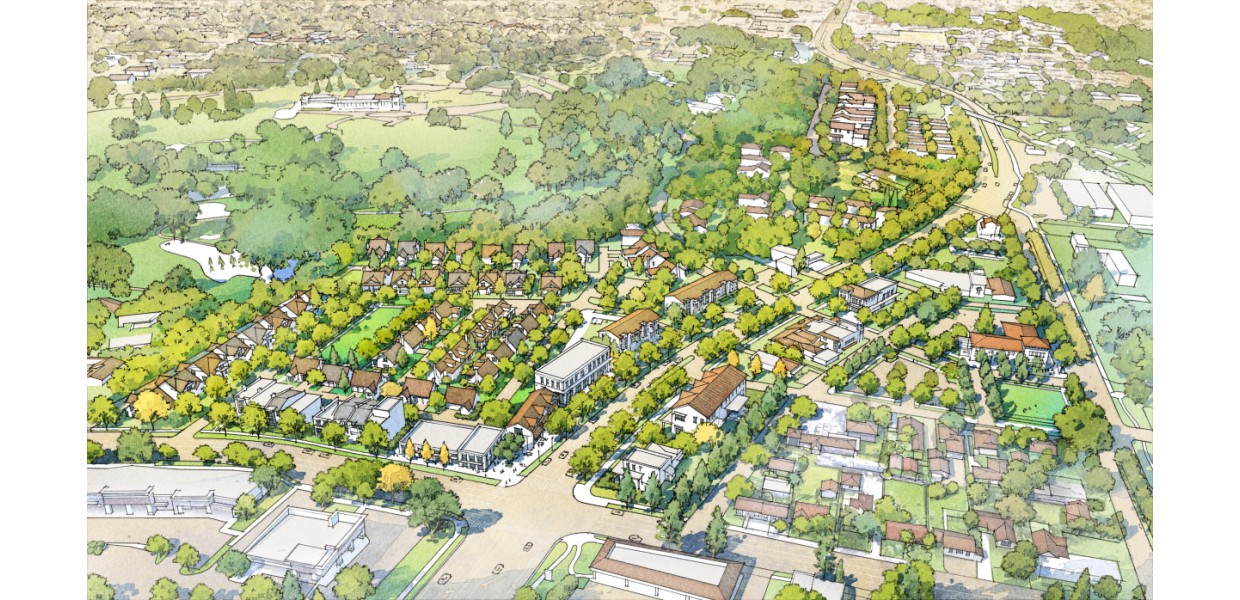
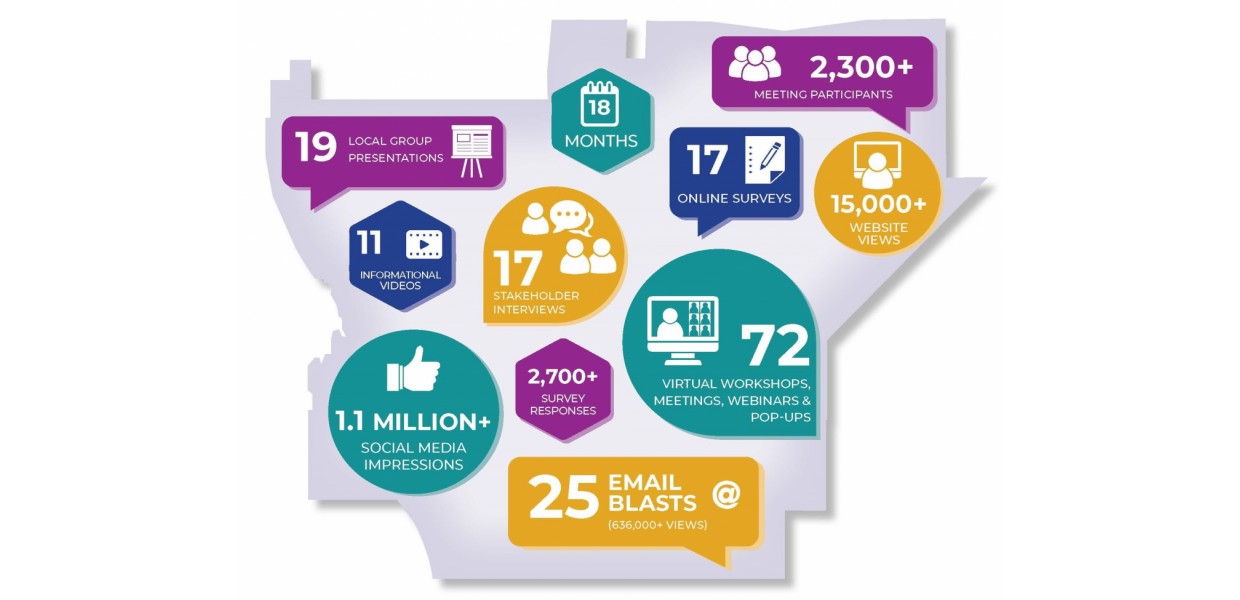
The City of Rancho Cucamonga selected Sargent Town Planning (STP) as part of a large multi-disciplinary consultant team to update the City’s General Plan. STP’s role focused on preparing a new Built Environment Volume, organized by a new system of “Place Type Designations” that replace previous “land use designations.” The Volume also includes a strategic framework of neighborhoods, center, corridors and districts, and Focus Area Plans for 8 areas in which significant near- to mid-term change is planned.
The Plan is based on input from a comprehensive PlanRC 2020 virtual community engagement, led by City staff and CirclePoint and supported by STP’s extensive research, analysis, and visioning presentations. Starting with online community preference surveys to gain an understanding of community priorities, and moving to informational presentations on economic and policy imperatives for growth and change, the City/Consultant team prepared high level alternative diagrams for allocating that growth and change throughout the City. This led to a preferred alternative that focuses significant vision-based change along major corridors, and in centers and districts, as shown in the diagram above.
Volume 4 presents a detailed Implementation Strategy, including a Placemaking Toolkit prepared by STP that act as a bridge between the vision and policies of the Plan and updated development standards. Since Plan adoption STP has been preparing more detailed implementatoin plans for two of the Focus Areas and supporting City staff and Lisa Wise Consulting in updating form-based objective design and development standards for those places.
Project Information
- City of Rancho Cucamonga, CA
