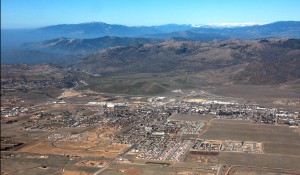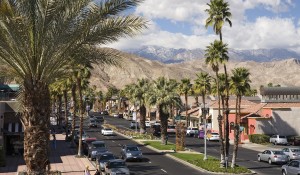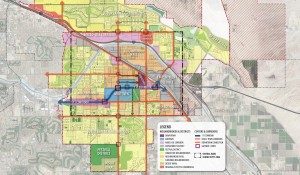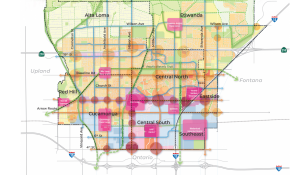Coachella General Plan Update - Coachella, CA
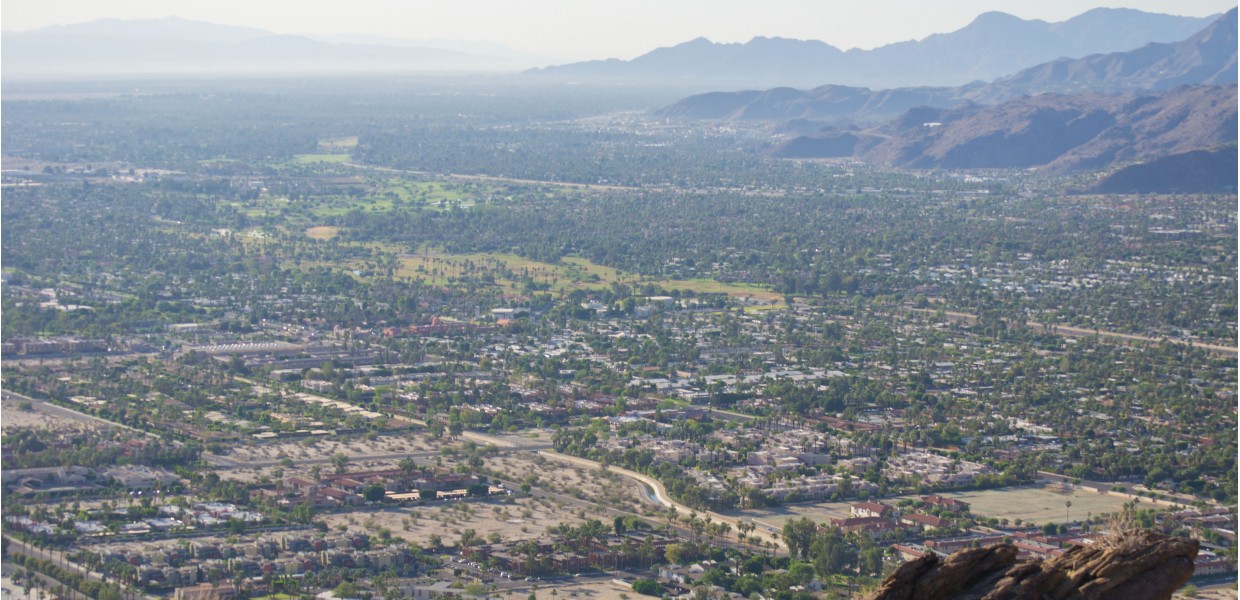
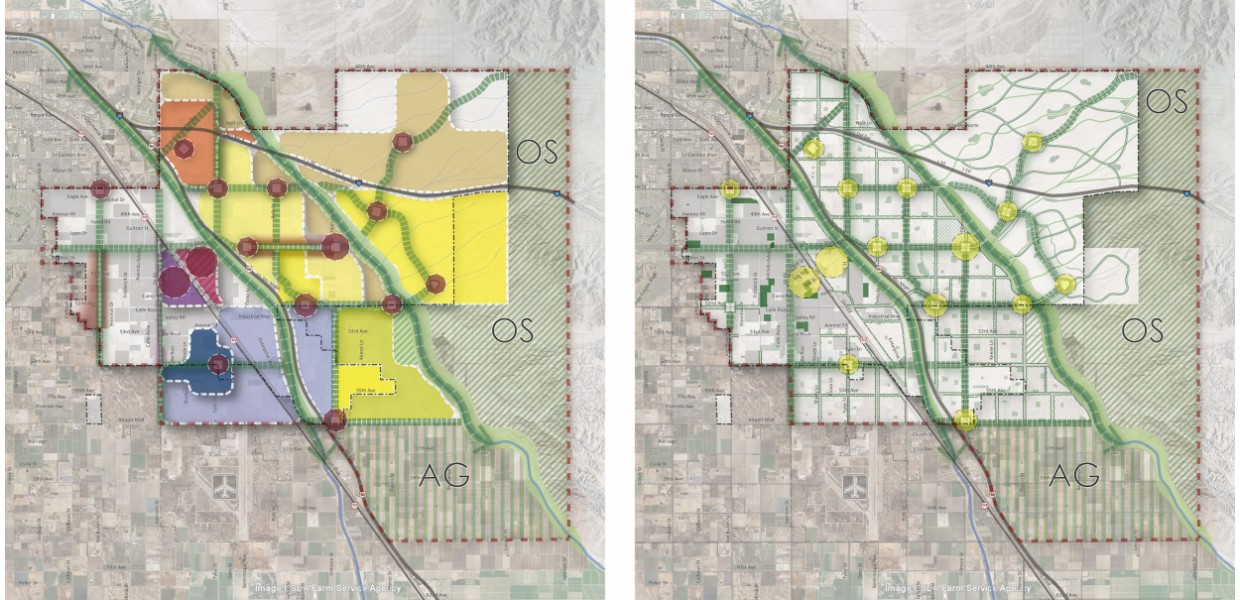
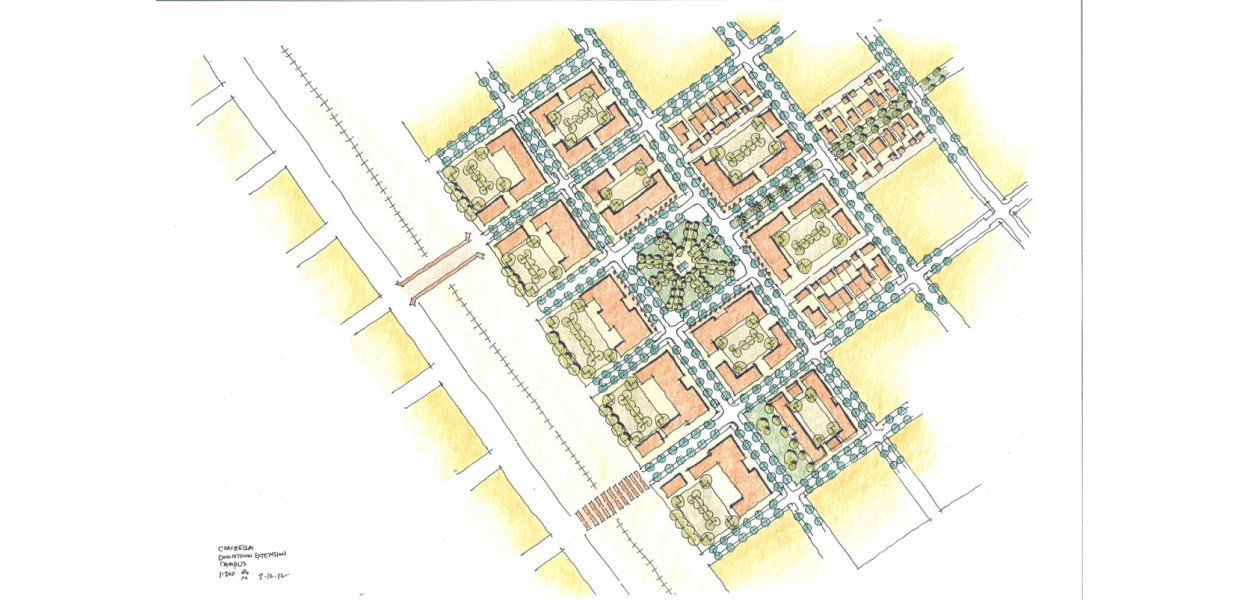
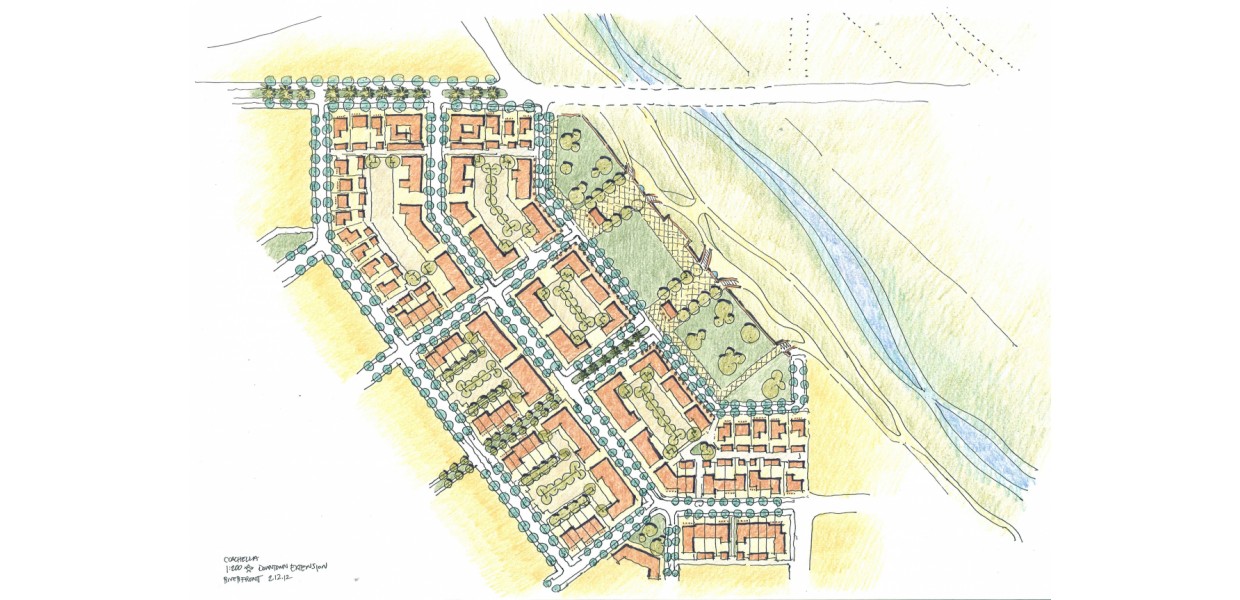
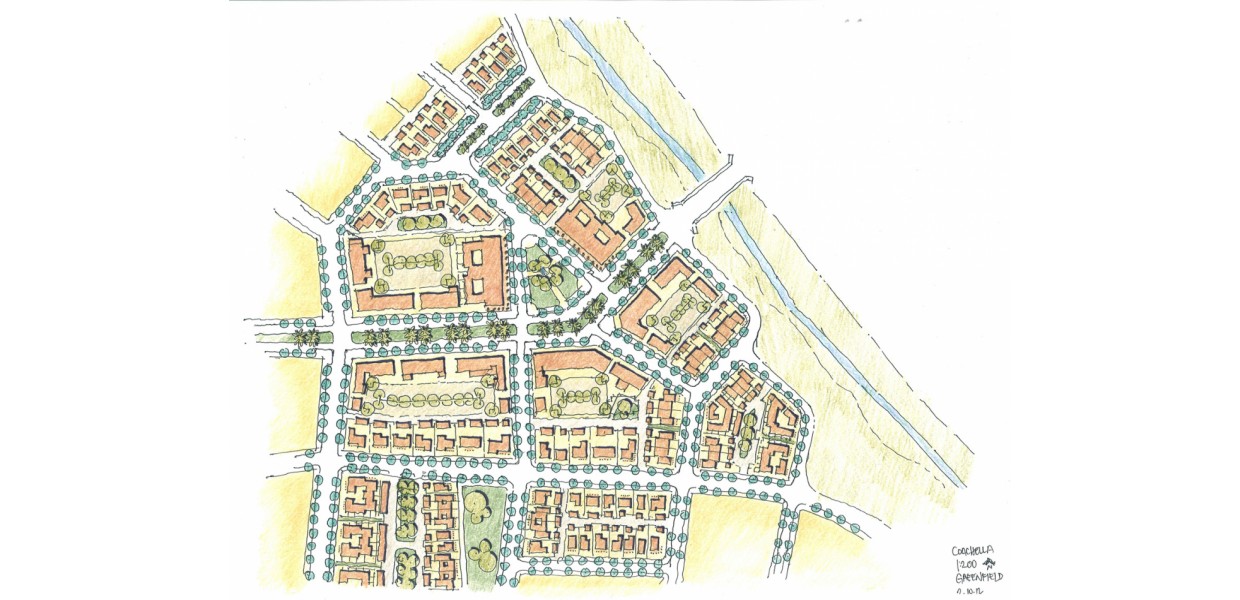
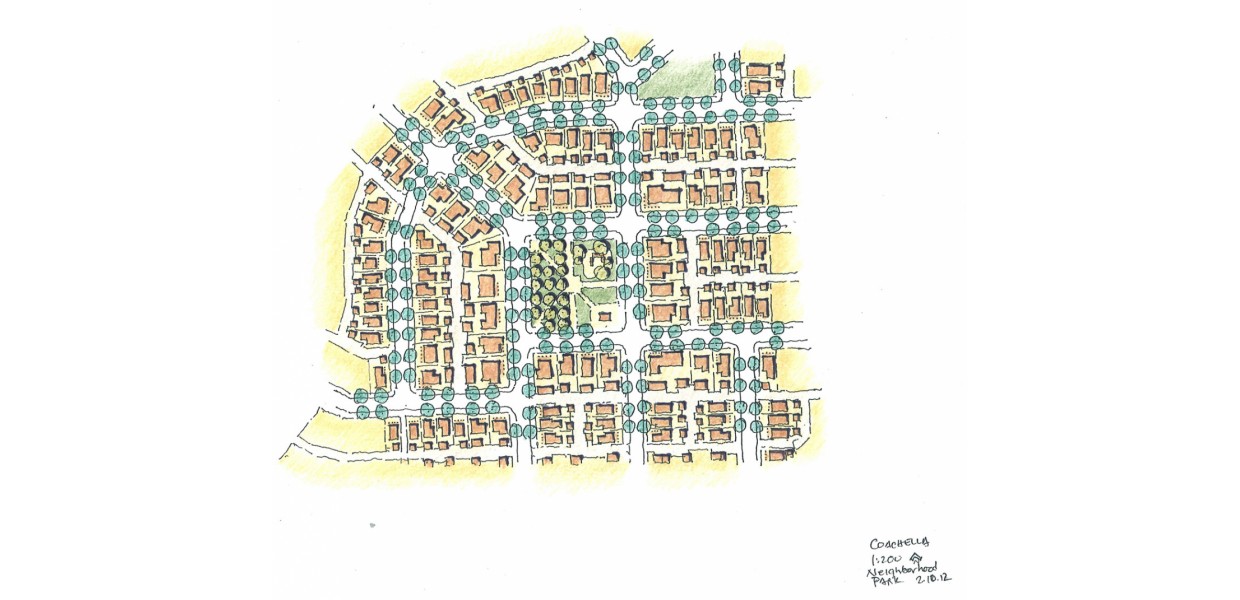
The City of Coachella retained the team of Raimi + Associates, Sargent Town Planning, Fehr & Peers, and others to prepare an updated general plan that will help guide significant anticipated population growth over the next 20 to 30 years. With a current population of just over 40,000, the City is anticipating growing to 150,000 by 2035 and, accordingly needs a plan that provides for practical, scalable and sustainable growth. And with an existing urbanized area of approximately 8,000 acres and a municipal planning area of almost 30,000 acres, an orderly and fiscally sound strategy for infrastructure expansion is critically important.
In response to these objectives - and the community’s expressed desire to retain its essential small desert town character as it grows in size - the General Plan Update is focused on making strong neighborhoods, useful and flexible corridors, a vital and growing downtown, and a range of employment districts, generally organized around the railroad line, the highway and the airport. While the phasing of new development areas is flexible to meet market demands and property owner intentions, the Plan includes policies encouraging growth in the form of complete neighborhoods, well-connected to adjoining development and organized along a network of “green avenues”.
To help the City realize their vision and successfully manage strong development pressures, the General Plan incorportates many of the principles of New Urbanism, focusing on urban design solutions and a policy framework that shapes the form and character of the community while allowing a high degree of land use flexibility.
The General Plan was adopted by the City Council in April 2015, and at their awards dinner in Redlands, California in May the Inland Empire Section of the California Chapter of the American Planning Association recognized the Coachella General Plan with their 2015 Comprehensive Plan Award, Small Jurisdiction. The City has also retained STP to provide consulting town architect services to review selected housing development proposals for conformance with the new General Plan.
Project Information
- City of Coachella
- Raimi + Associates
