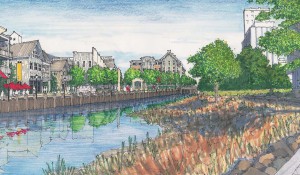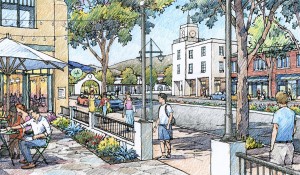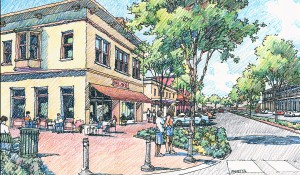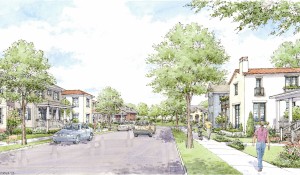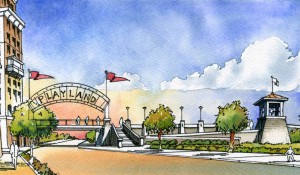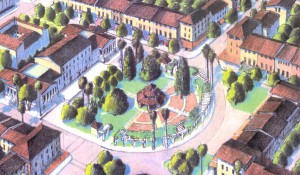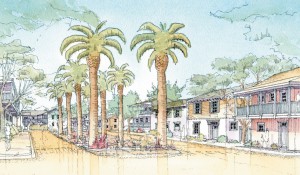Uptown and Town Center Specific Plan - Paso Robles, California
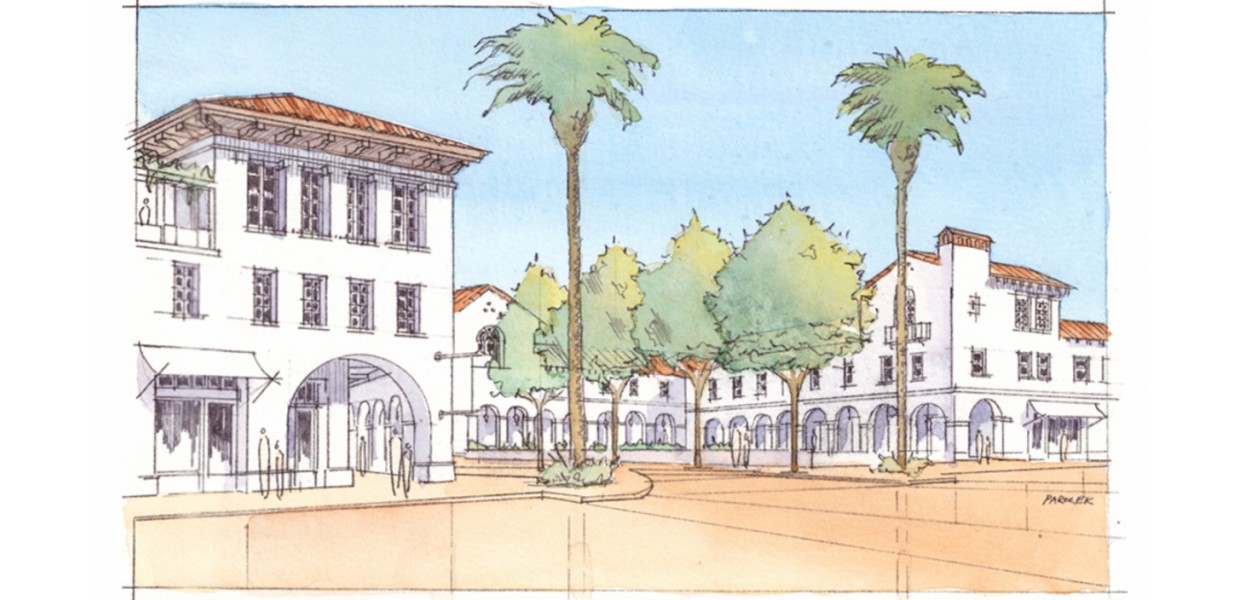
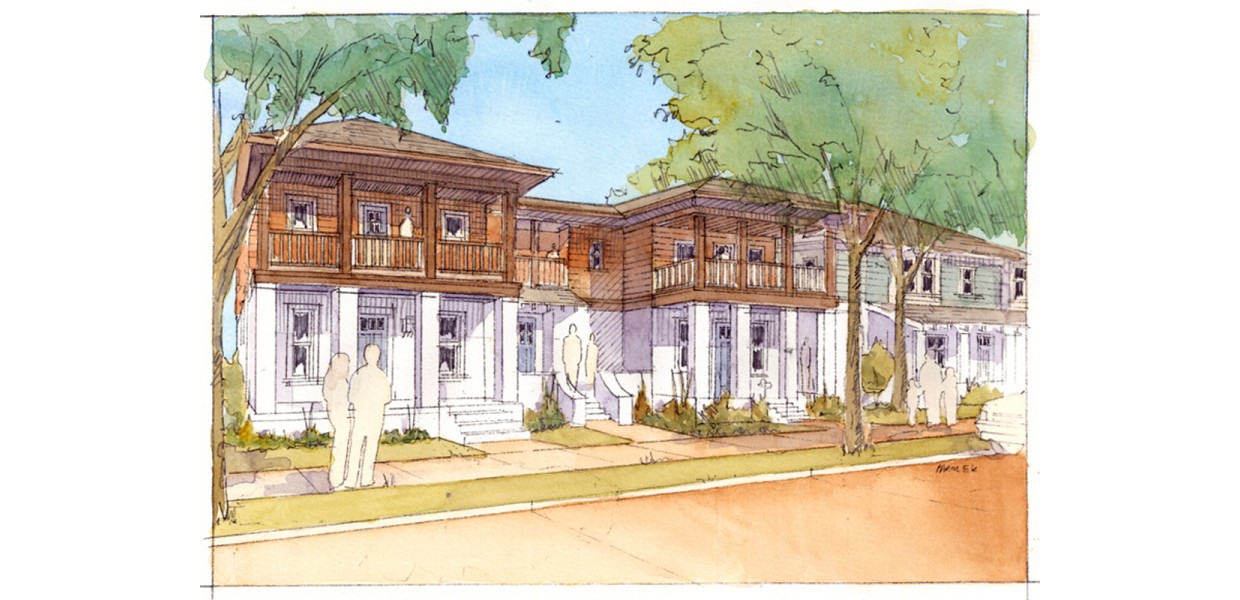
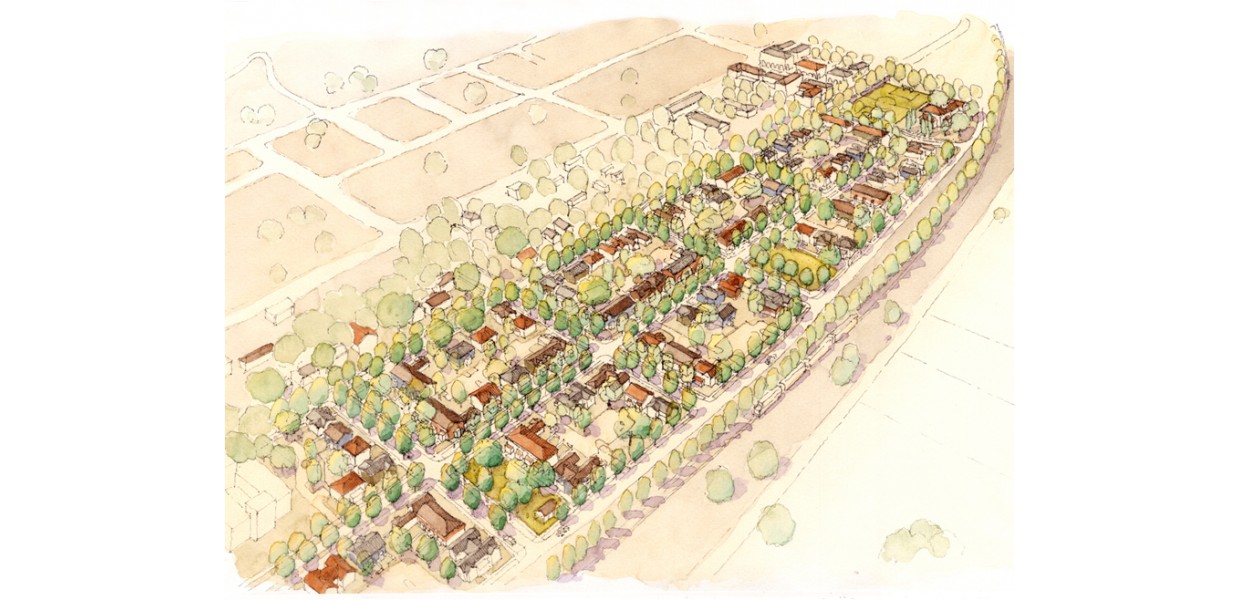
The City of Paso Robles issued RFP's for the preparation of vision plans and specific plans for the downtown - Town Centre - and for the under-developed and blighted Uptown area to the north. David Sargent - then a senior associate with Moule & Polyzoides - recommended combining the areas into a single 1,000-acre, 245-block plan, and crafted twin proposals that won the project. He then directed the planning team - including long-time collaborators Opticos Design, under the leadership of Stefanos Polyzoides - conducting a series of public workshops and a public design Charrette as the basis for a community-based vision plan and specific plan. The Plan organizes the area into a sequence of five walkable neighborhoods, connected by the Spring Street - historic Highway 101 - corridor, and the Salinas River Corridor to east.
The Plan provides for the strengthening and expansion of the downtown, the infilling and completion of Uptown, integration of the Mid-state Fairgrounds into the neighborhood structure, and reconnecting the town to the Salinas River over and under the 101 Freeway and along Paso Robles street to new linear parks at the River's edge. The specific plan's form-based development code defines flexible building types and regional architectural styles that accommodate a wide range of new residential, retail and employment uses in town-scale neighborhood development, and a complete palette of pedestrian-oriented street types and designs for new parks and trails. The sustainable public realm design standards focus not only on creating a high-quality pedestrian environment and conserving water, but also on managing and cleansing stormwater prior to its discharge into the River. Key collaborators included Opticos Design, landscape architects David Schneider and Kathy Poole, and Sherwood Design Engineers.
Project Information
- City of Paso Robles, CA
