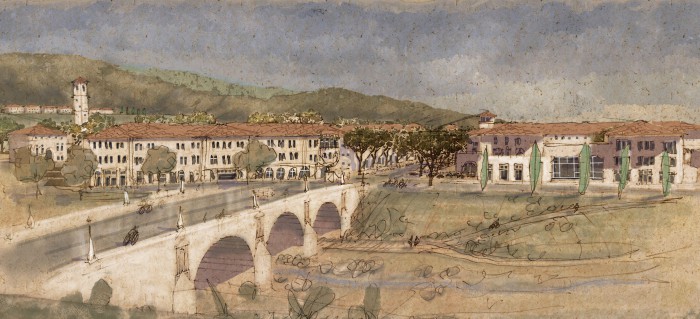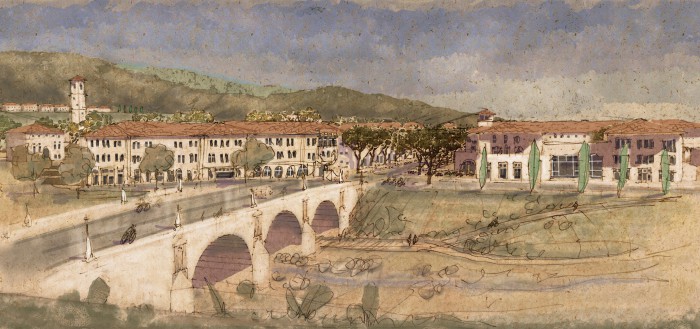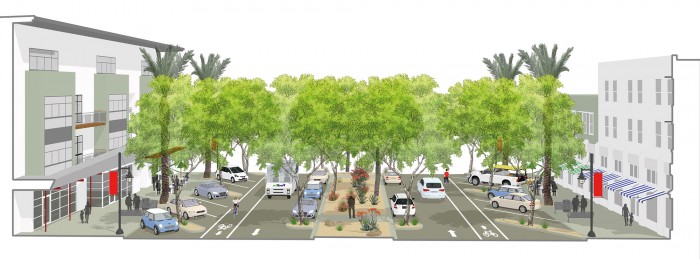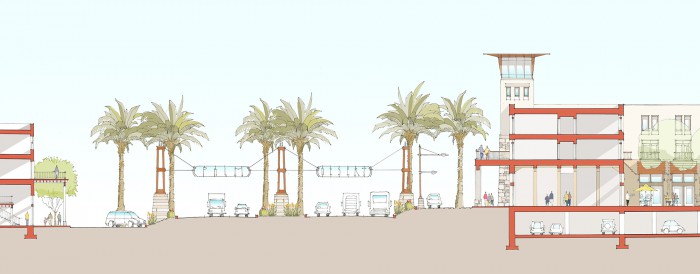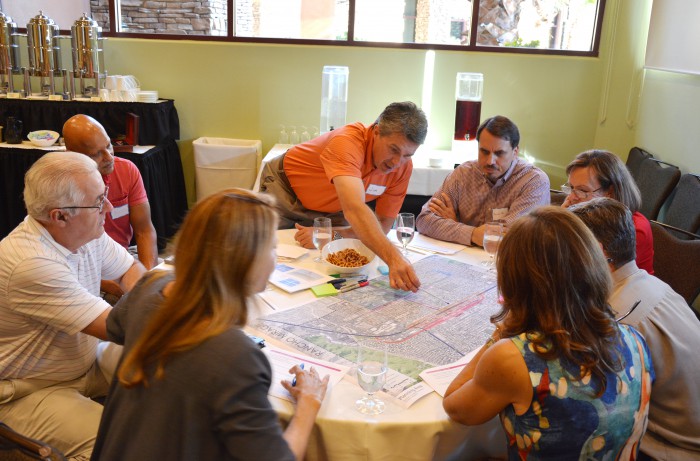The STP team presented initial planning and design concepts for the North Eastern Sphere Annexation Plan to the City Council and received their input and support for the proposed approach.
The plan framework envisions the conservation of approximately 3,500 acres of foothill terrain, the restoration of natural streams through the site, the development of a mixed-use town center in a former gravel mining area, and development of several walkable neighborhoods with a wide range of housing options, a new elementary school, and neighborhood parks, playgrounds, and trails connecting to newly conserved wild lands of the foothills above. The City Council expressed their support for the proposed balance of new development, the proposed conservation and restoration of foothill habitats, and asked that they receive updates as the strategies for habitat conservation are further developed.
