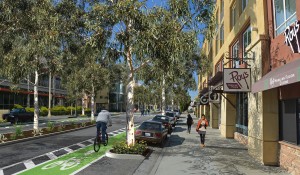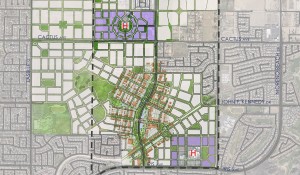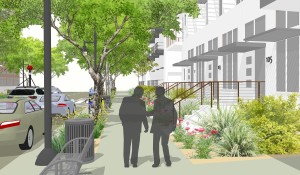City Center Precise Plan and Form-Based Code - Fremont, Califorinia
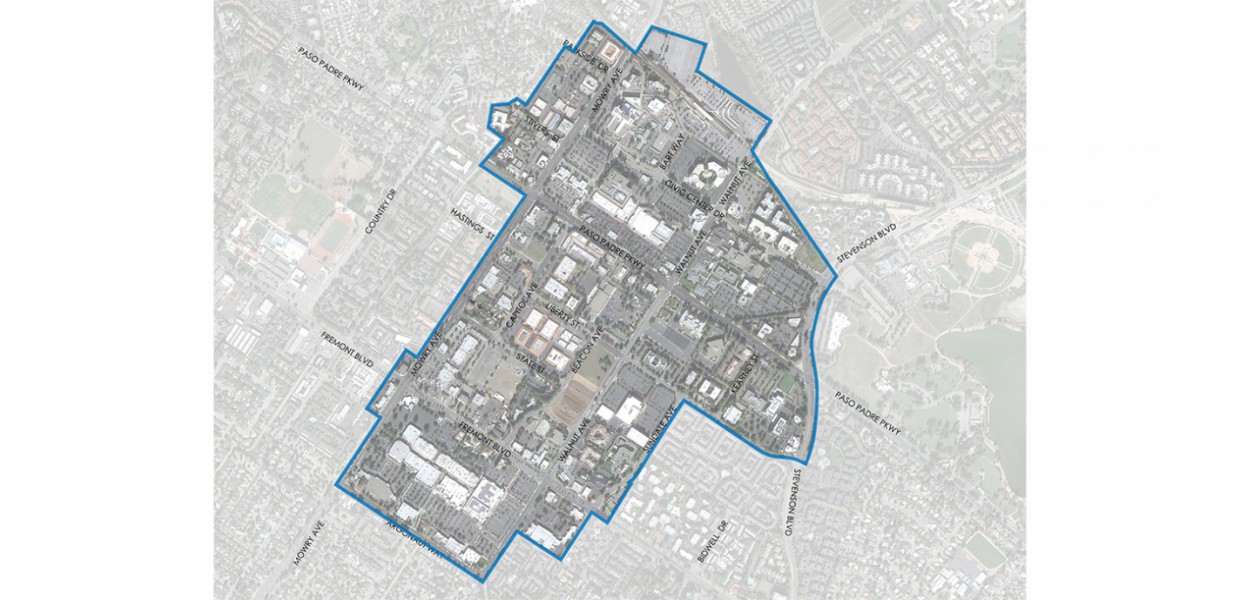
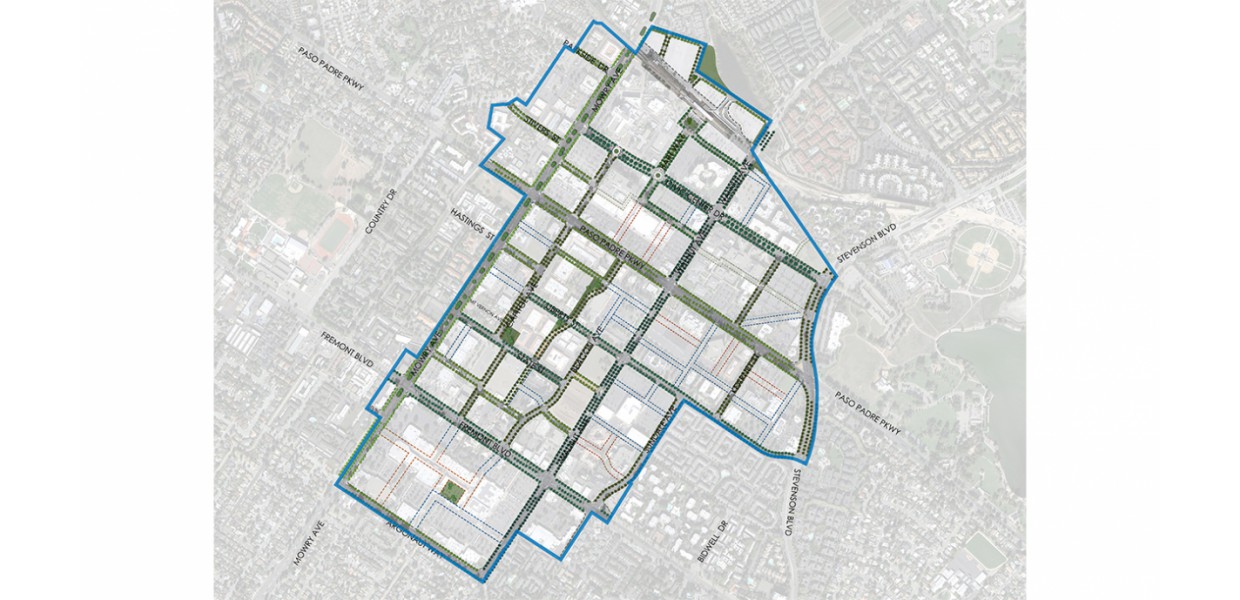
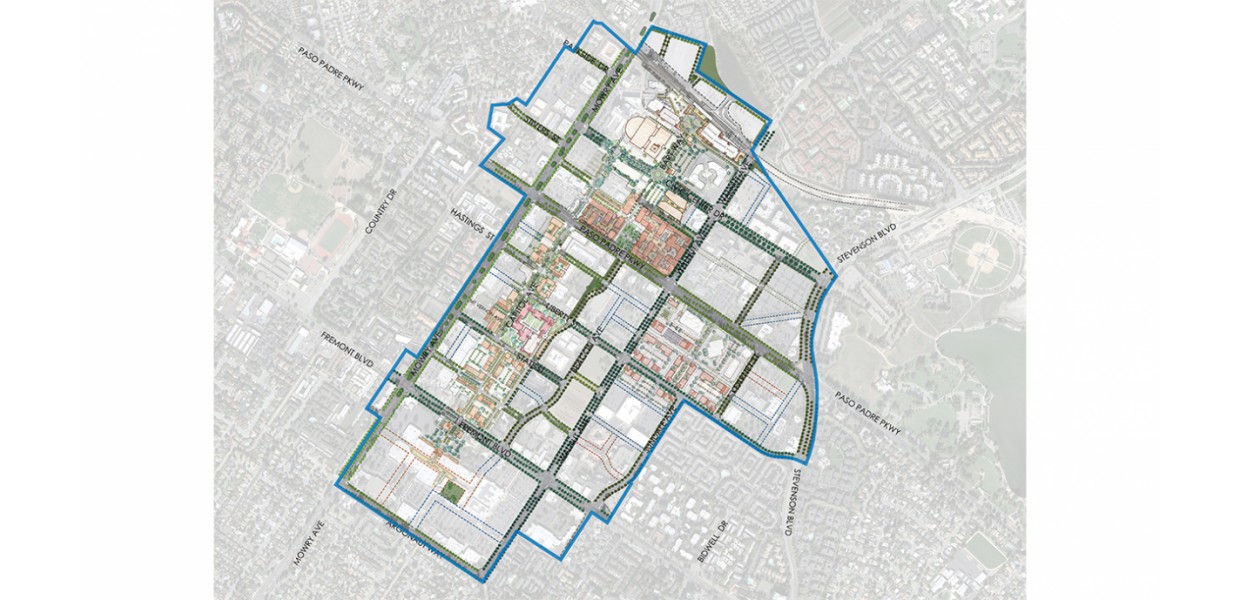
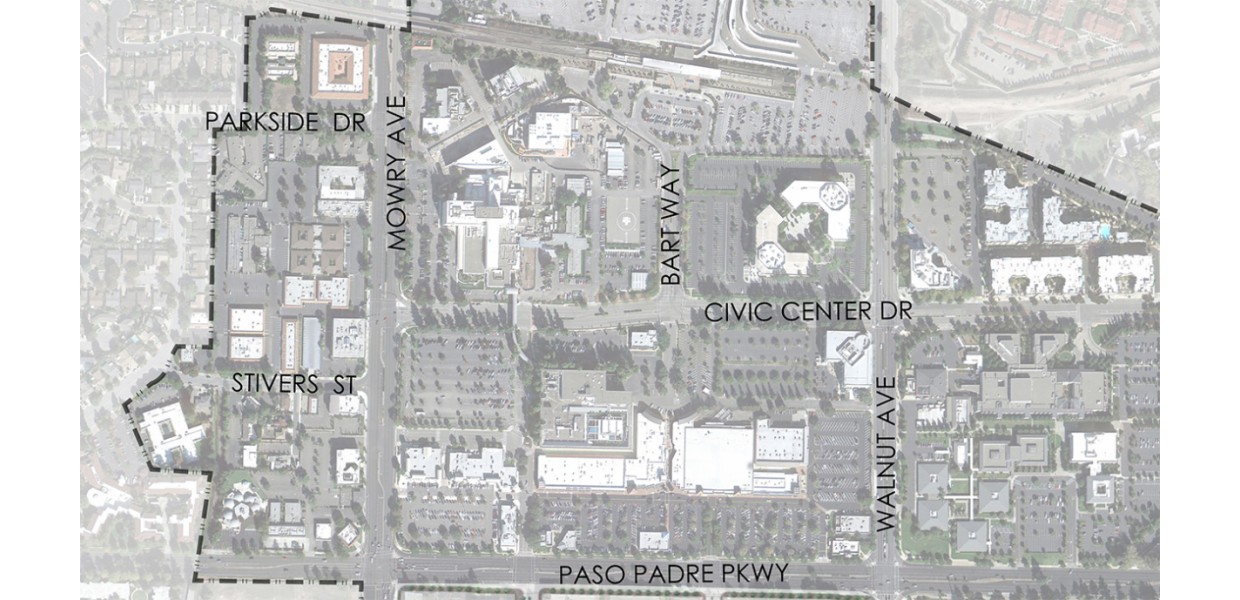
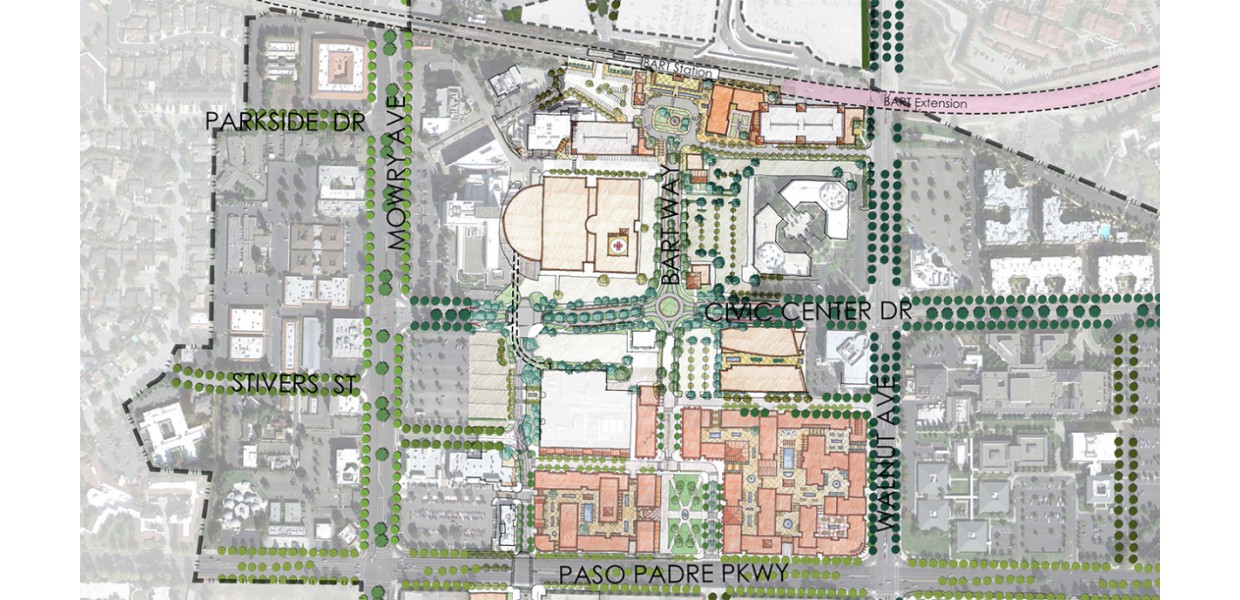
Fremont’s recently adopted and very ambitious General Plan envisions the transformation of the area to the west of their BART station from its current fully suburban condition - with generally low-rise buildings surrounded by large parking lots - to a walkable, transit-oriented urban center.
Under a grant from the Association of Bay Area Governments, the City retained a team led by Raimi + Associates and Sargent Town Planning to prepare a Precise Plan and form-based development code for the area surrounding a recently prepared Downtown Core plan. Through a series of stakeholder interviews and workshops with City staff and the planning commission, the team has clarified the vision and community preferences for this transformation and prepared a series of illustration for selected focus areas.
A fine-grained network of walkable streets and blocks are envisioned throughout the City Center, to be implemented when each area becomes ripe for reinvestment. The development code targets transit-oriented development up to 8 and 12 stories for the blocks nearest BART and two existing hospitals, seamlessly connecting BART to the Downtown Core through what is currently a sequence of parking lots.
Project Information
- The City of Fremont
- Raimi + Associates
