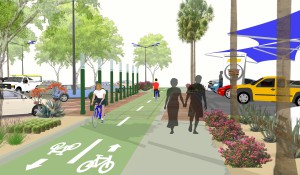SR-138 Corridor Framework - Lancaster, CA
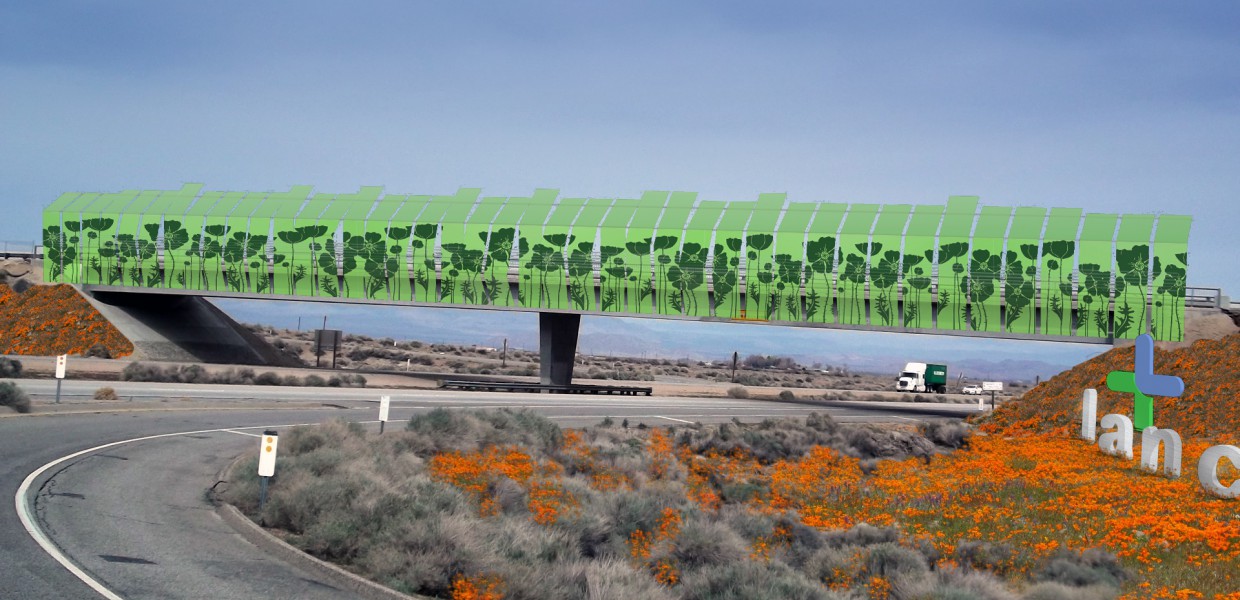
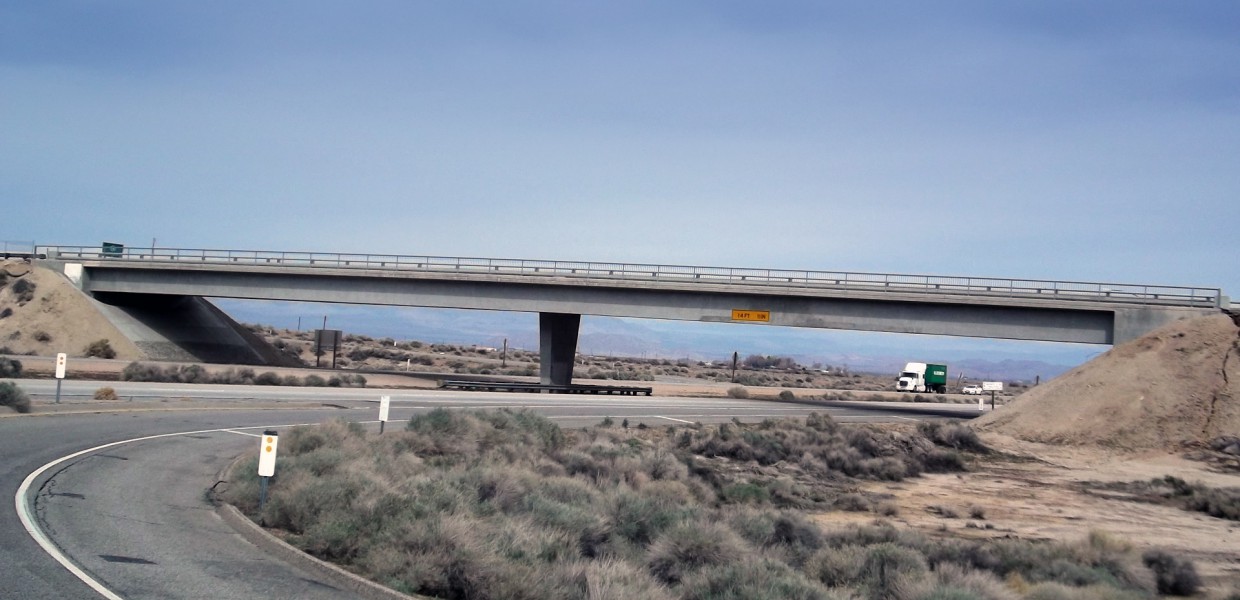
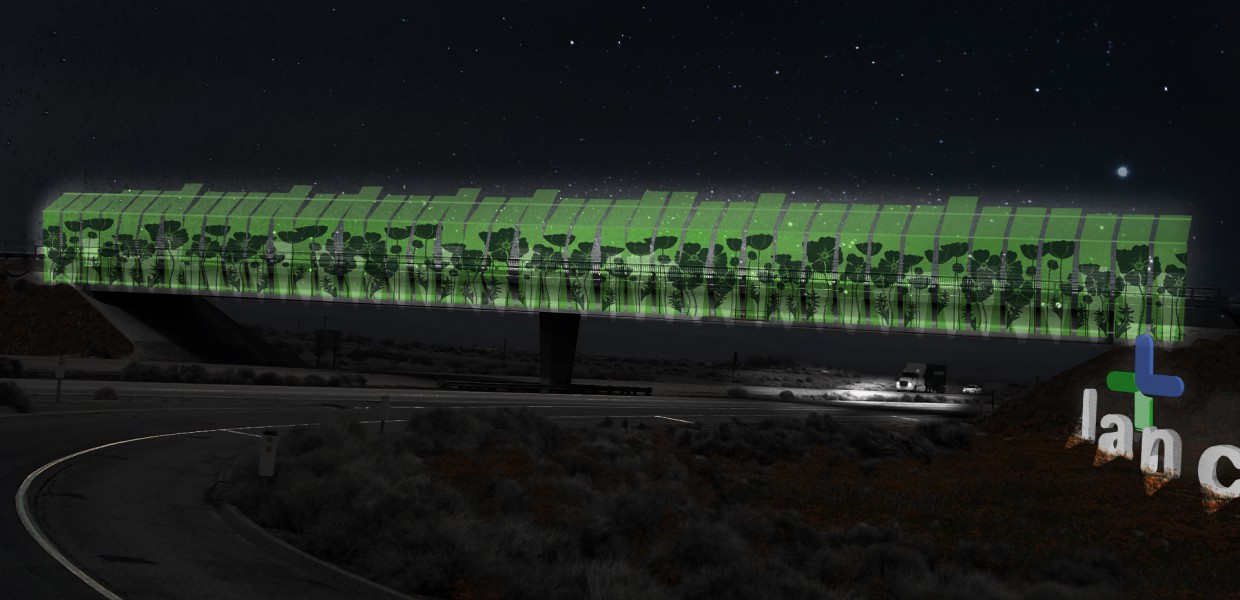
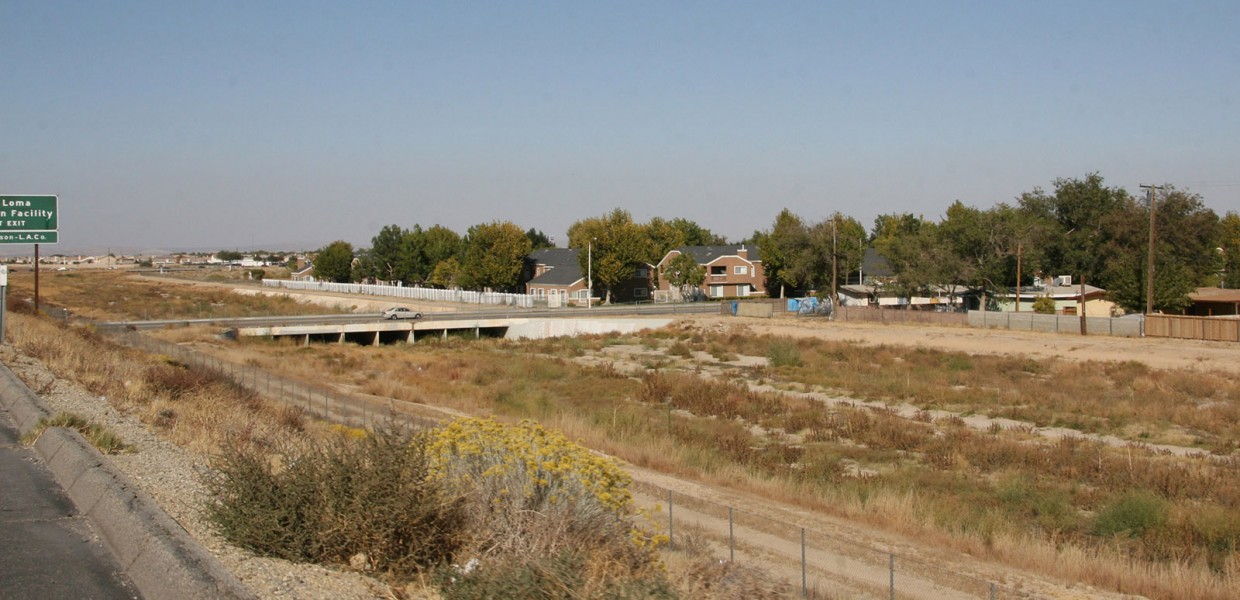
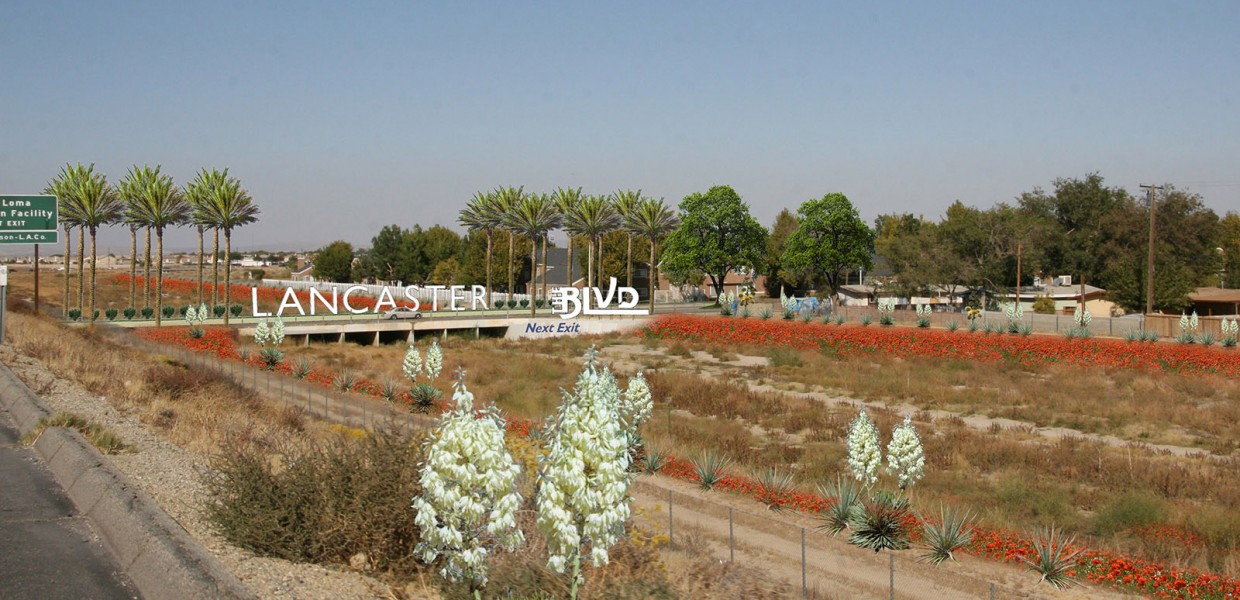
Sargent Town Planning collaborated with Lancaster city staff to develop citywide strategies for improved walkability, sustainability, image, branding and wayfinding focused on transforming the character of key urban corridors. Like so many cities that grew rapidly from the 1970’s to the 2000’s, Lancaster had become characterized by walled housing developments and strip commercial development, both connected and separated by wide, minimally landscaped arterial street and highway corridors, dominated by high-speed automobile traffic.
City leaders are intent on transforming both the image and function of these places to promote healthy lifestyles and economic development, and the Plan proposes a series of strategies for systematically transforming tthem into more attractive, sustainable, walkable, and habitable places through a combination of landscape and environmental graphics, “road diets” and pedestrian and bicycle improvements. The City's general plan describes more pedestrian-oriented development patterns in key segments of the corridors and large scale “neighborhood infill development” in designated areas, and the Corridors Plan illustrates and defines prototypical patterns for such development.. Beginning with City identity landscape signage along the Antelope Valley Freeway and at interchanges, and extending along arterials to key urban districts, the Plan will both unify and differentiate the identities of these places through design.
STP is currently working with City staff to implement these concepts through a 138-Corridor Design Framework, and pedestrian-oriented streetscape transformation of the Lancaster Auto Mall.
Project Information
- The City of Lancaster, CA
