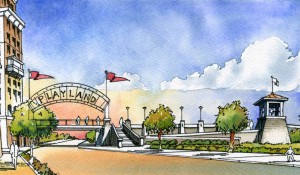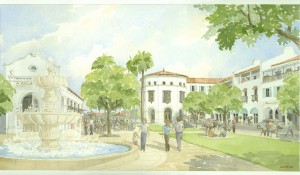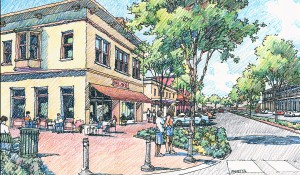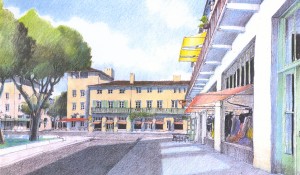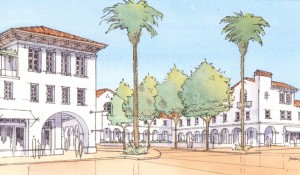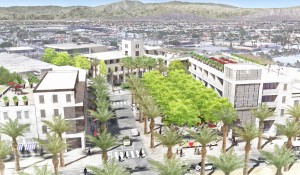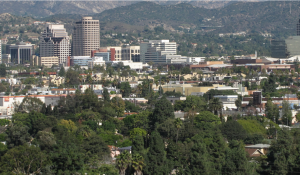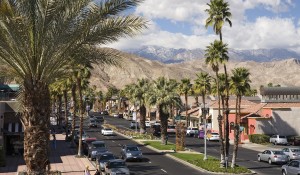Oxnard Downtown District Master Plan - Oxnard, California
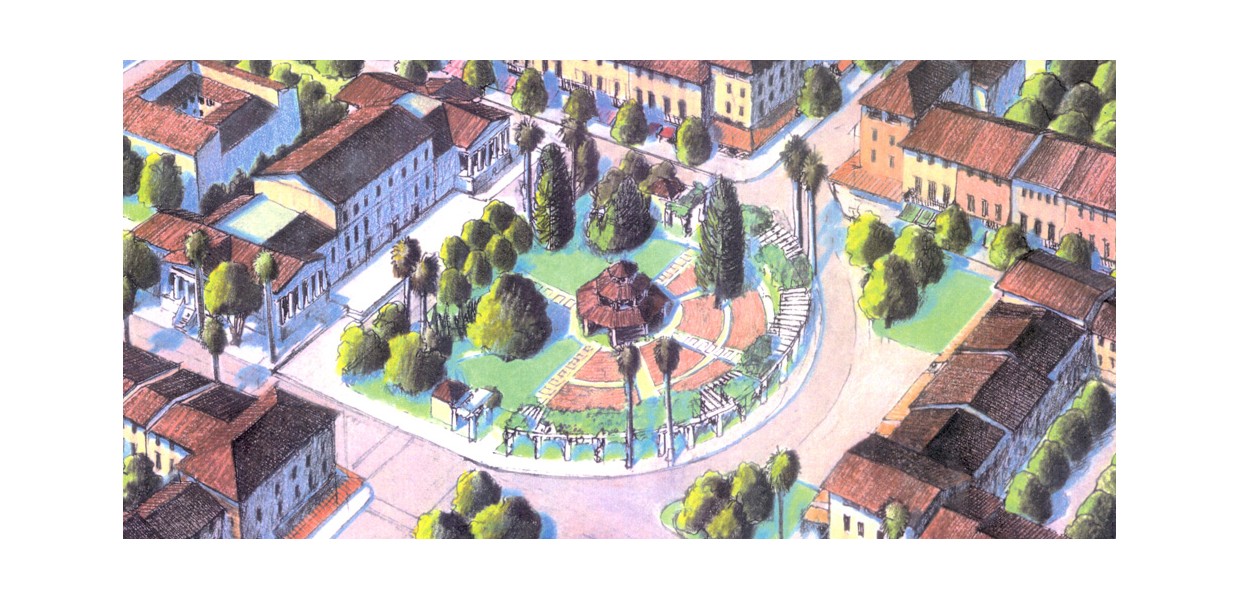
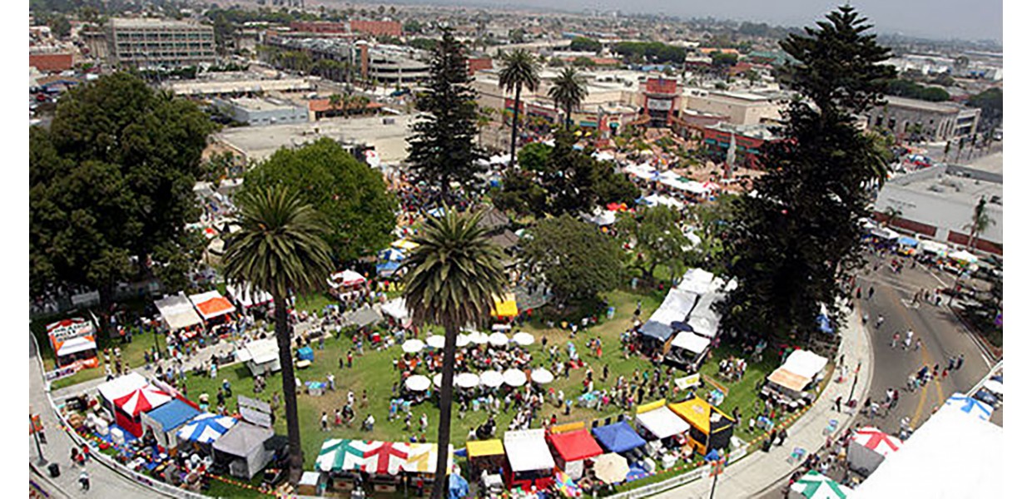
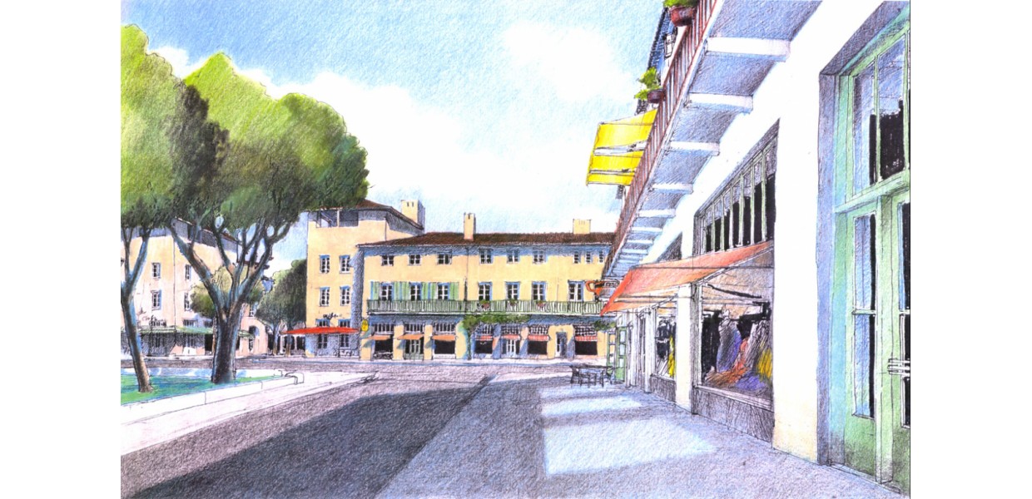
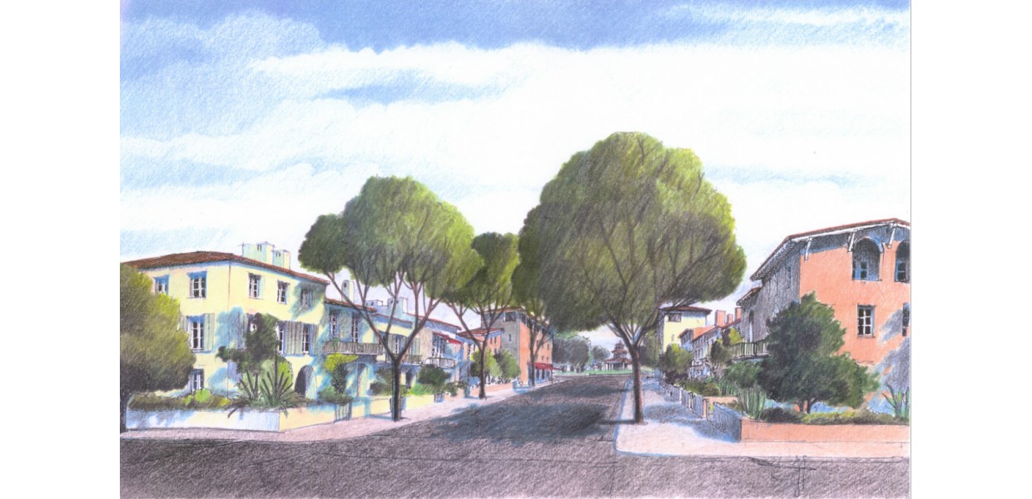
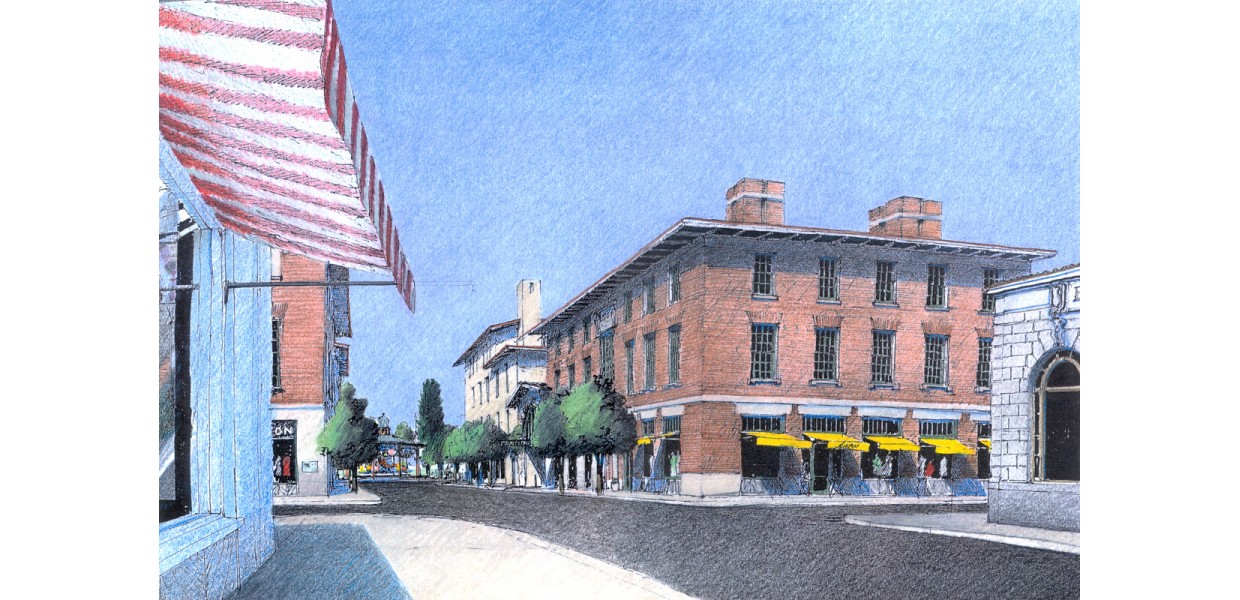
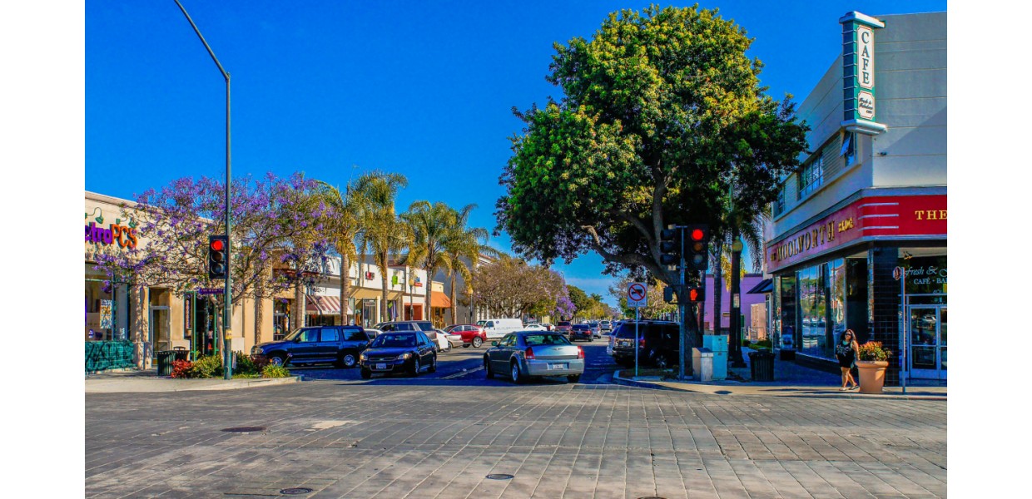
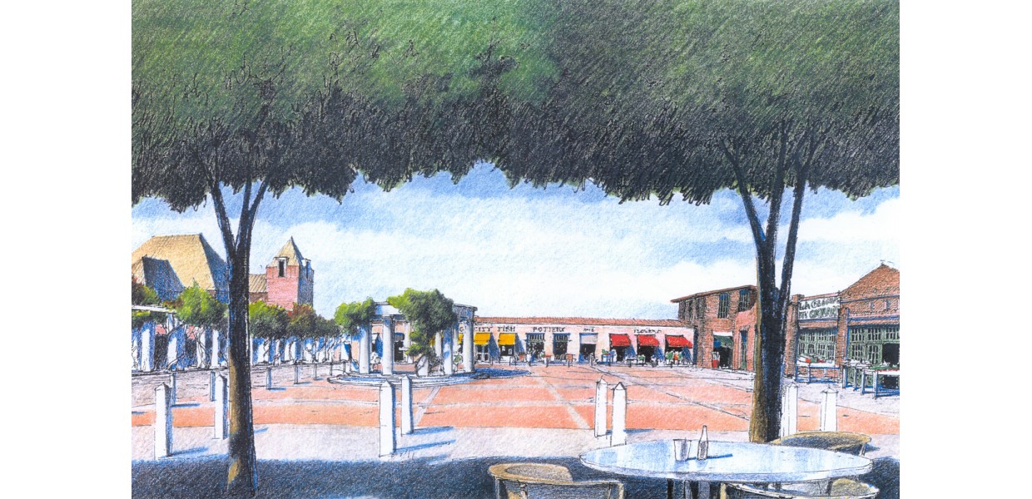
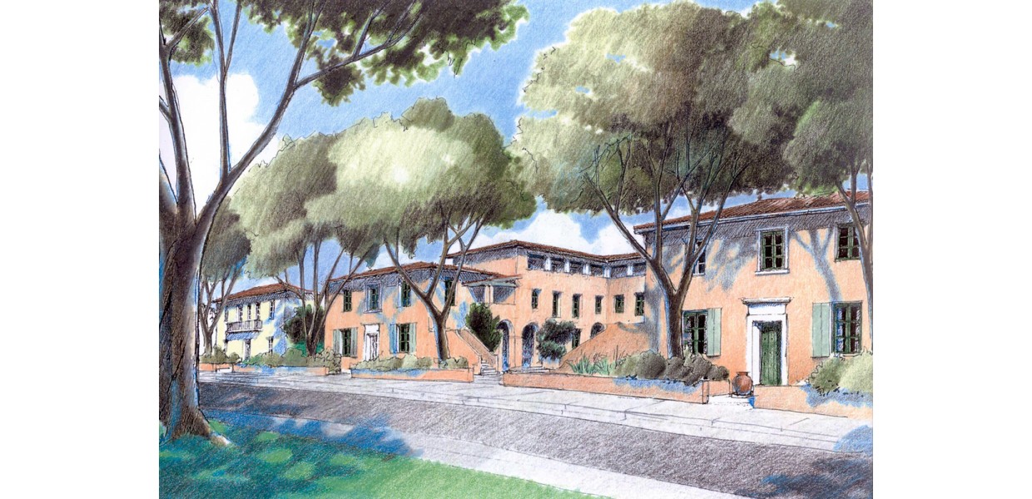
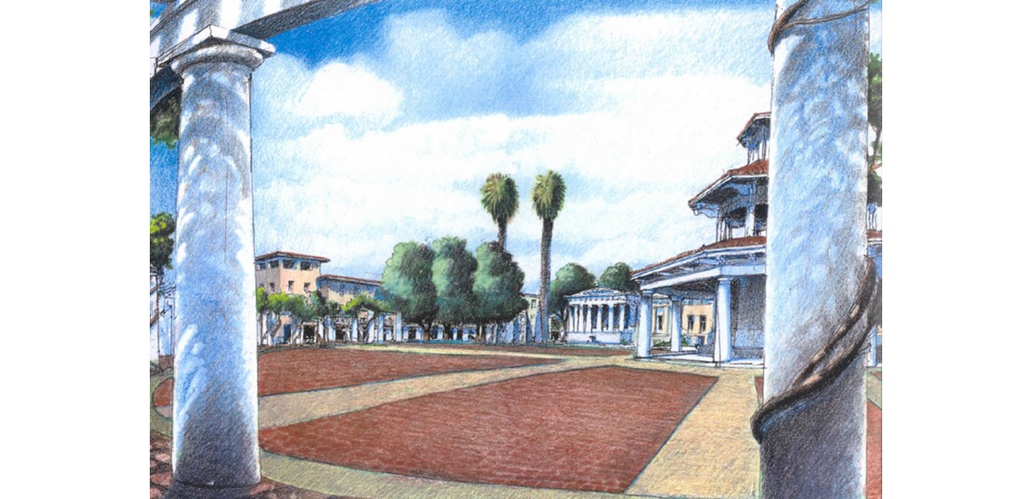
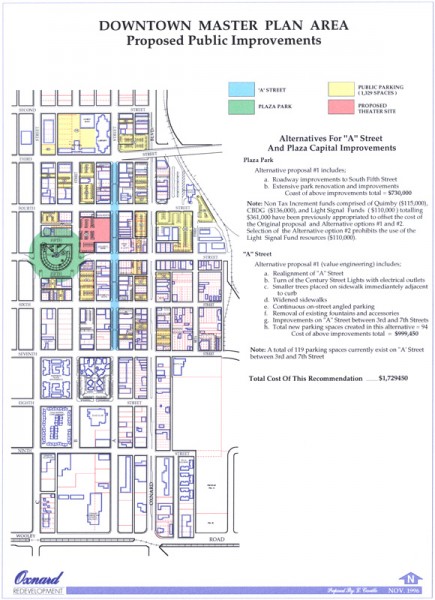
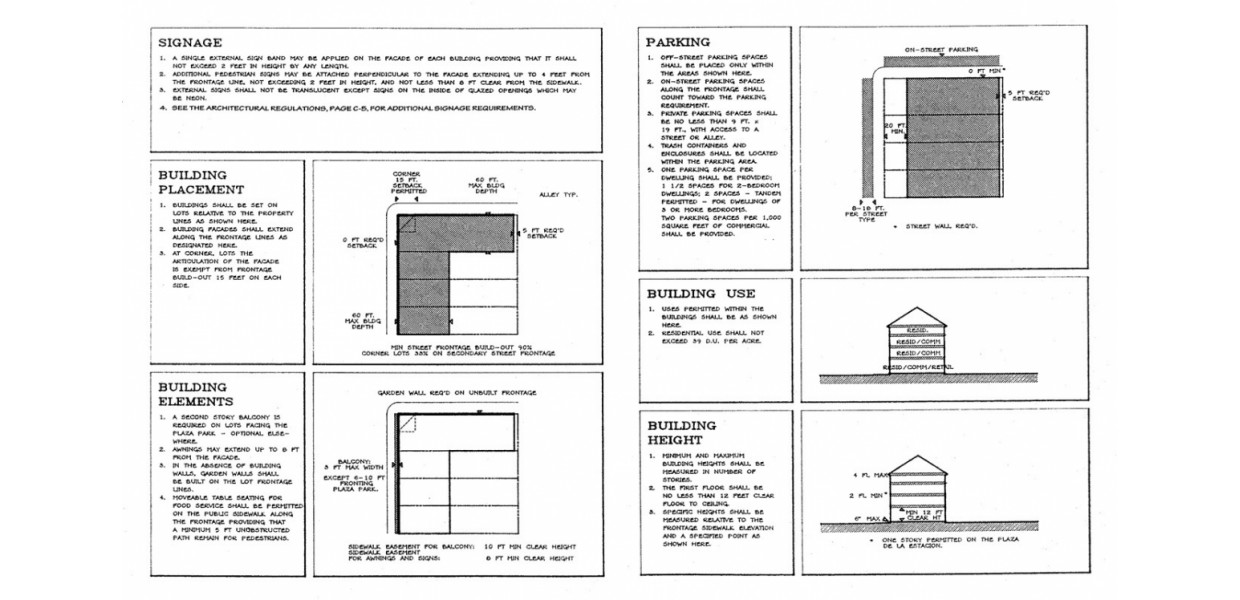
To generate a comprehensive vision and implementing code for revitalization of the Oxnard's historic core, the City retained Sargent Town Planning, in association with Duany Plater-Zyberk & Company and the Gibbs Planning Group. The team had previously prepared a master plan for the Plaza Park area at the center of the downtown, and the Downtown District Master Plan and Code was to extend and codify that work for the entire district. The Master Plan was produced in draft form through a series of public workshops and a one-week Design Charrette.
The Plan consisted of three parts, including a Development Code, a Public Realm Master Plan, and a Business Plan, outlining physical improvements and management actions to be undertaken by the City to attract, support and retain business in the Downtown. In 1997 Phase 1 of the recommended public improvements was completed, including the reconstruction of "A" Street as a traditional retail street with angled on-street parking, and the reconstruction of the Plaza Park with a simplified traffic configuration that untangled years of difficulties. Over the past 15 years a significant number of infill projects have been constructed, and the initial phase of public improvements extended.
Project Information
- City of Oxnard
