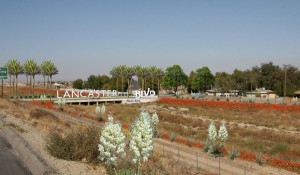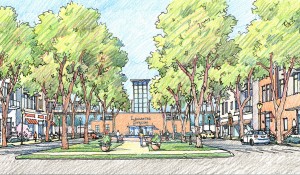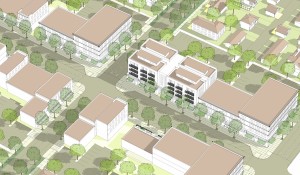Lancaster Auto Mall Master Plan - Lancaster, CA
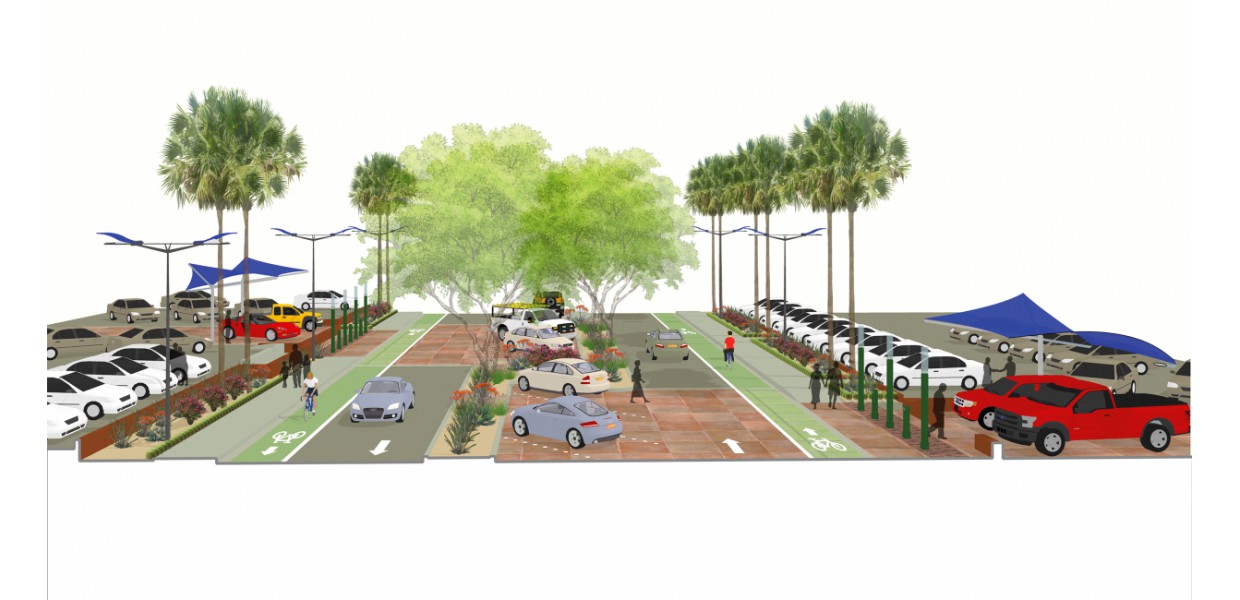
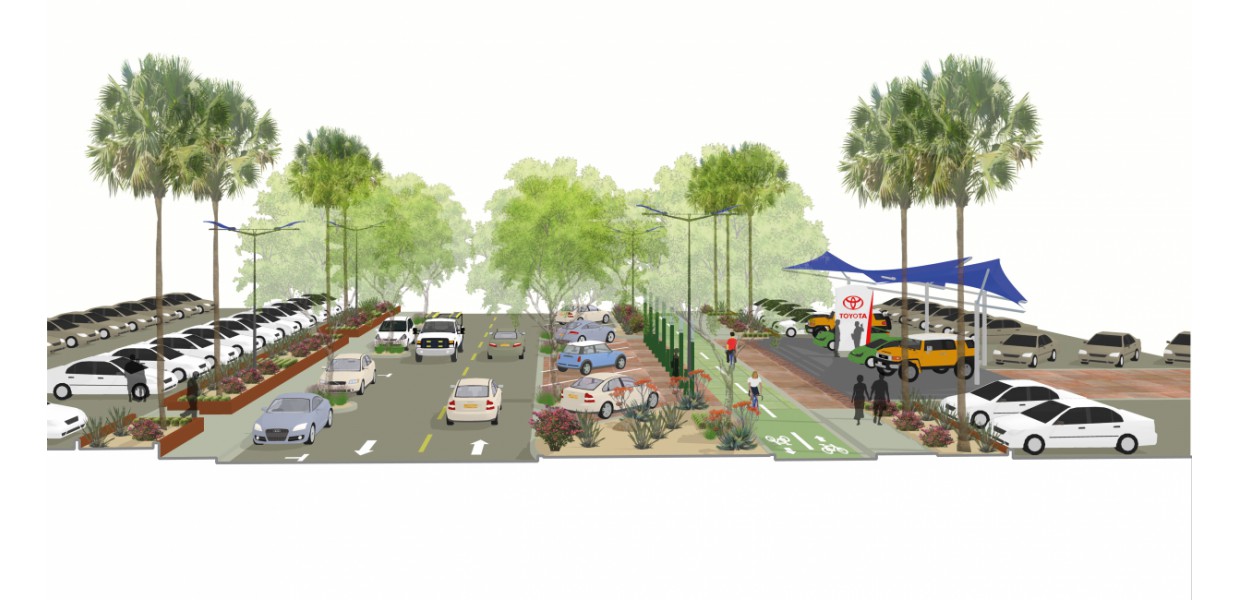
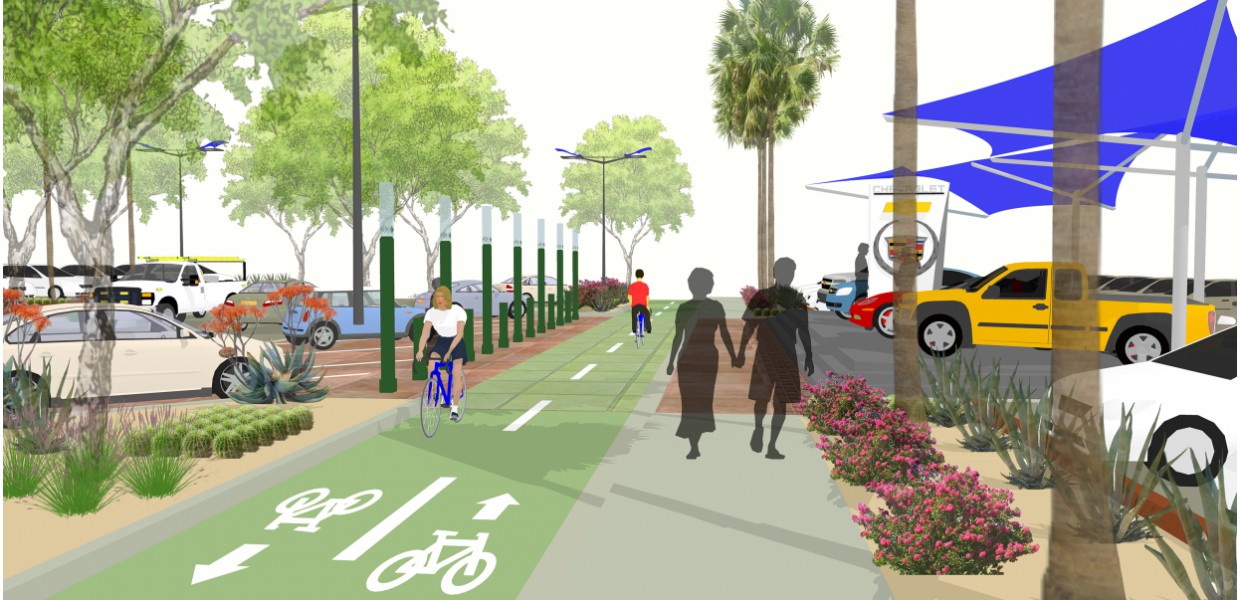
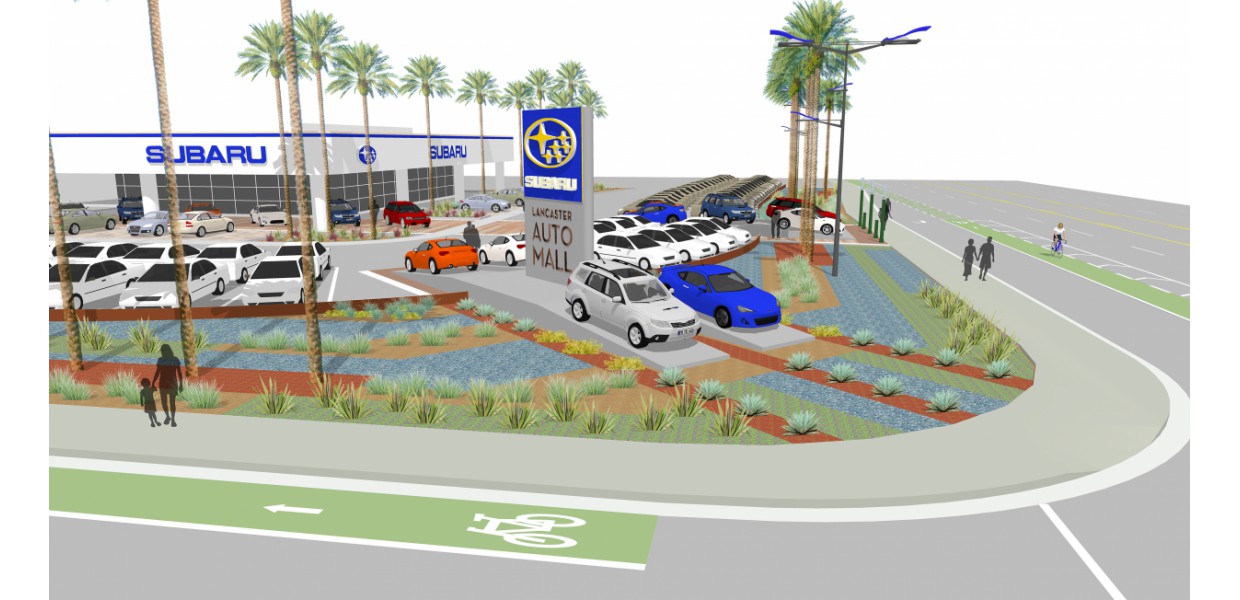
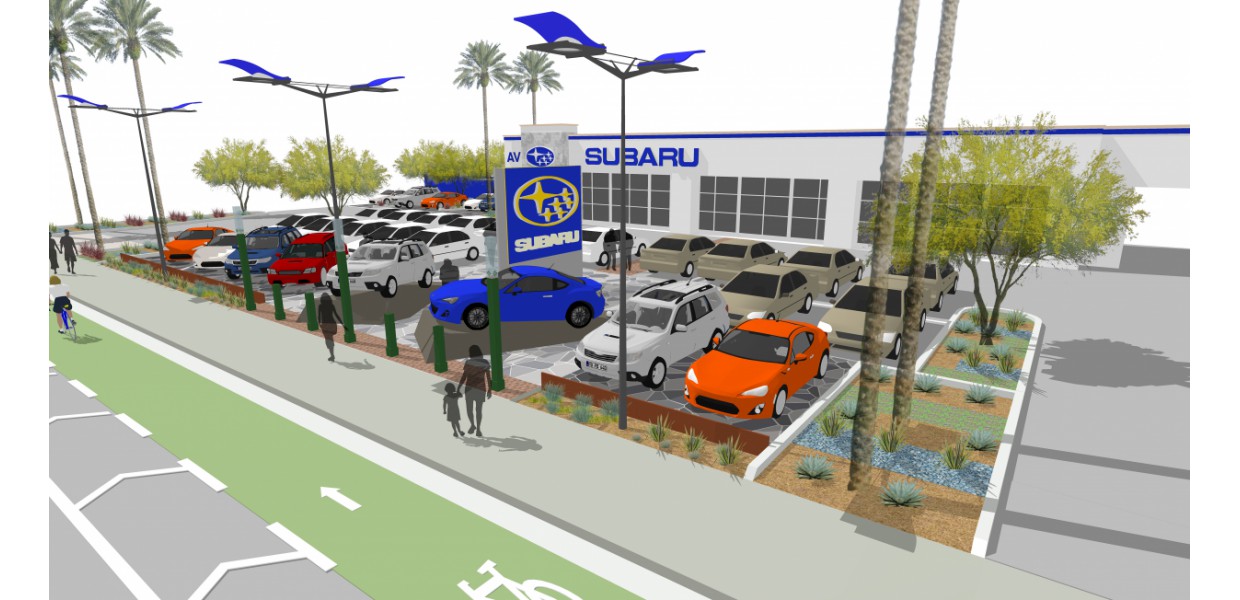
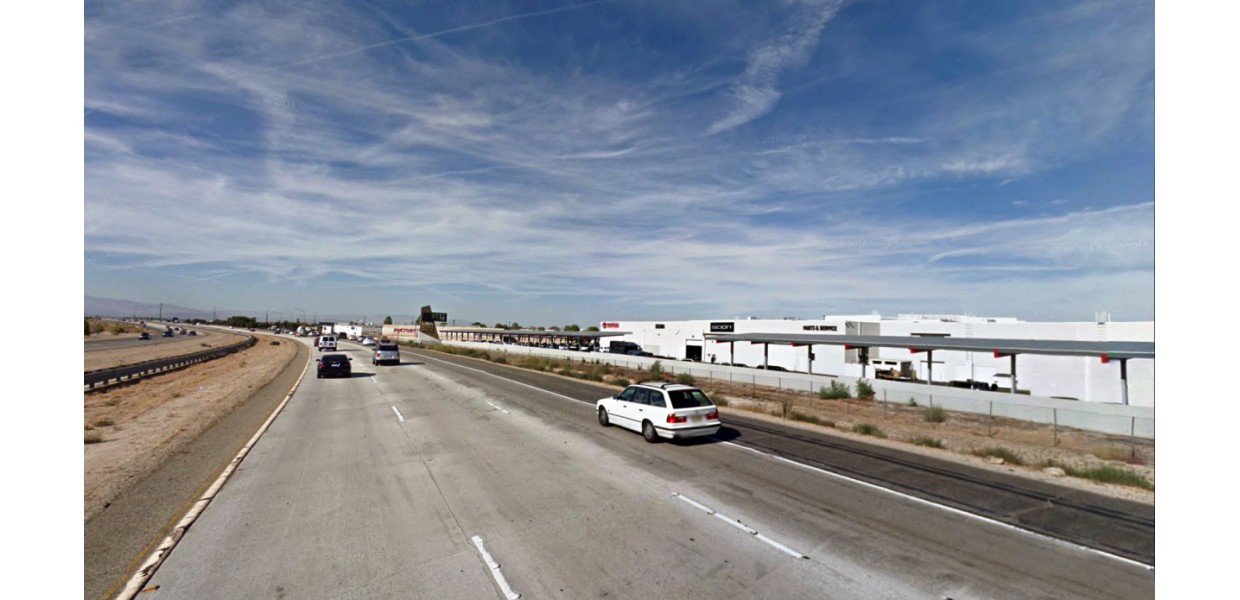
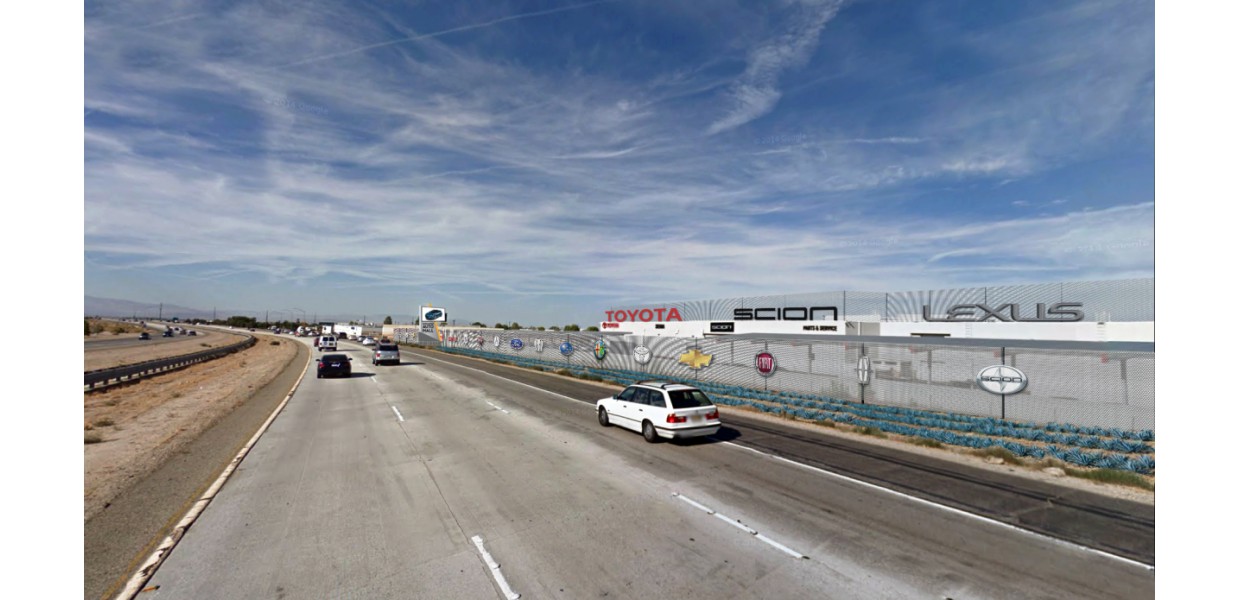
Lancaster’s Auto Mall is one of the City’s primary fiscal engines, but is not currently particularly attractive or easy to find, despite its location on the Antelope Valley Freeway and the City’s major north-south arterial. With its wide streets, drab buildings and low key signage it has the much of the generic appearance of a 1970’s light industrial park, and the City and auto dealers are eager make it more competitive with other regional auto dealership centers.
Based on the dramatic improvement in downtown business following completion of the recent streetscape and urban design improvements on Lancaster Boulevard, the City retained Sargent Town Planning to work with the car dealers to identify opportunities to improve the image and identity and wayfinding for the Auto Mall. Project objectives also include providing street designs that support a range of uses so that in the nearterm support commercial businesses can be integrated with auto sales businesses, and in the long term a broader mix of uses can be accommodated as more of the auto sales business shifts online.
The STP Team - which includes Hunt Design for graphics and Fong Hart Schneider for landscape design - proposed strong identity signage along the freeway, directional and entry signs that reinforce Lancaster’s brand and establish one for the Auto Mall, internal Auto Mall streetscapes designed to display cars and welcome customers to park in the street, and bold new showrooms and signage that evoke the lively auto rows of the 1950s. Following this work, the City requested that STP expand these place-making strategies for application to gateways and corridors throughout the City.
In 2015 the City retained the same team - including Stantec Engineering - to prepare final design and construction documents for the project. The first phase of construction is anticipated in 2016.
Project Information
- City of Lancaster, CA
