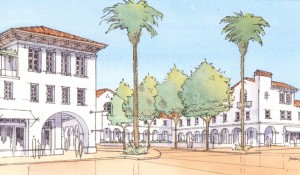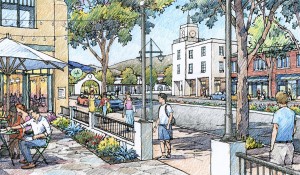CSUMB - North Campus Master Plan - Marina, California
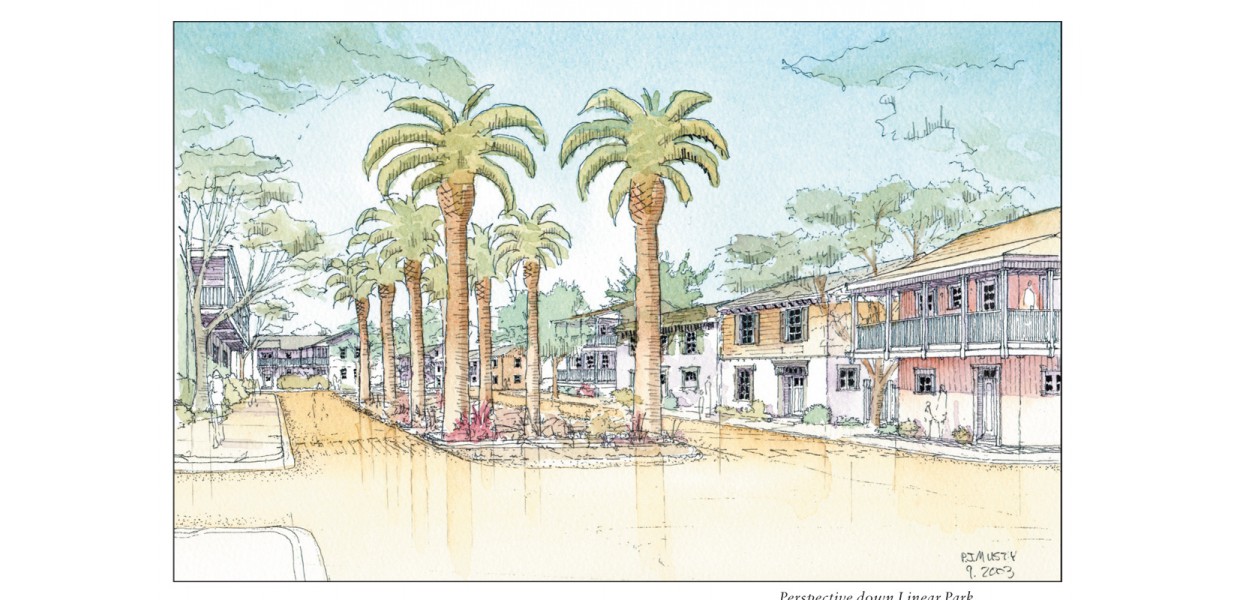
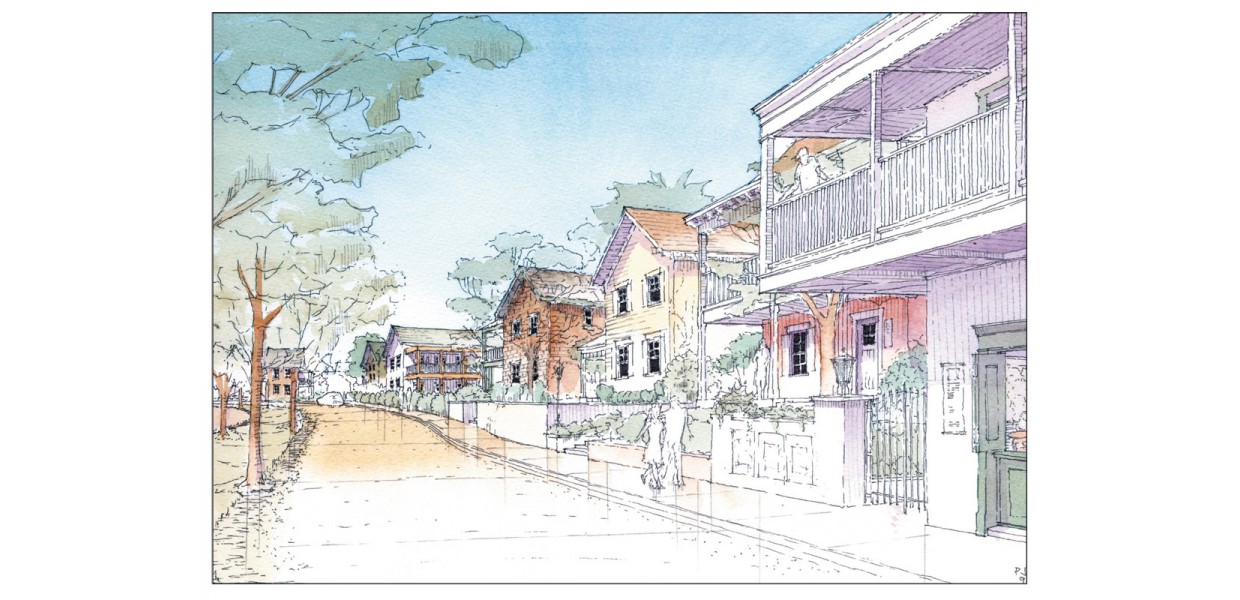
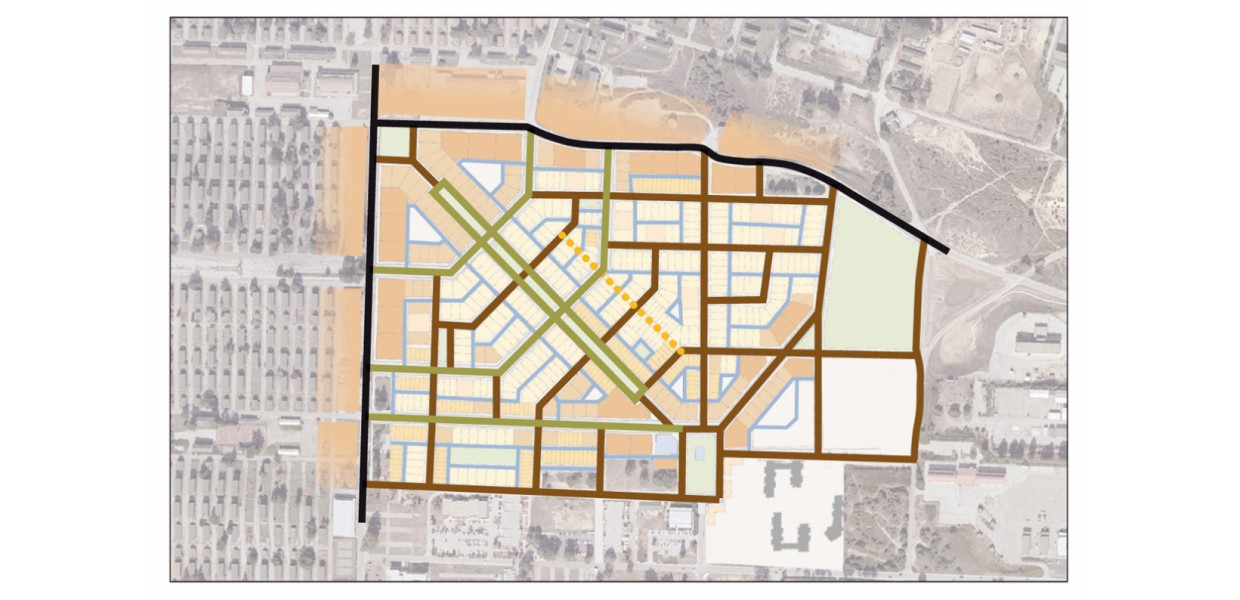
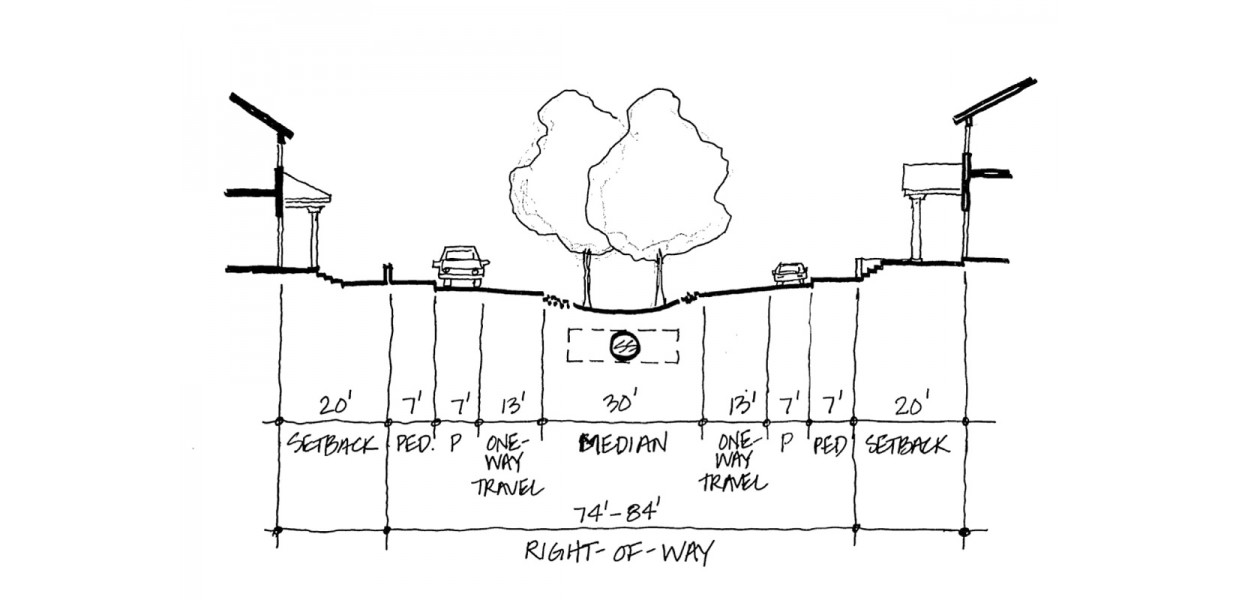
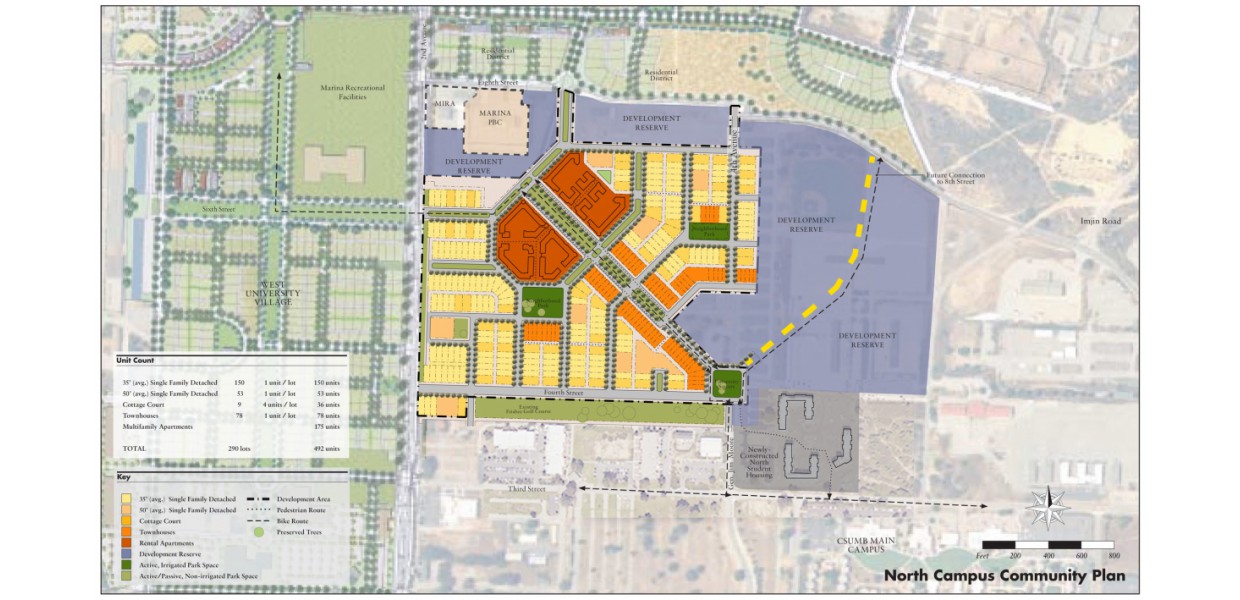
Sargent Town Planning and Opticos Design were retained by the master developer working with California State University Monterey Bay to prepare a master plan and form-based code for a new employee housing neighborhood adjacent to the campus, located on a portion of the former Fort Ord on the Monterey Peninsula. The master plan was designed to connect the campus to the beach, and to existing and planned adjacent neighborhoods, via a greenway under the freeway.
The neighborhood character is based on the indigenous landscape palette and architectural traditions of the Monterey Peninsula, particularly those of Monterey and Pacific Grove. The program included over 1,000 residences, neighborhood serving commercial uses, parks and civic buildings. Residence types include single-family houses of various sizes, town houses, apartments and condominiums. In addition to leading the neighborhood design effort, the Sargent/ Opticos team participated in the process of selecting architects to design the several building types, and reviewed the work of the landscape architects, and civil and traffic engineers, to ensure tight coordination of the public improvements and building development.
