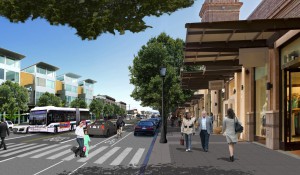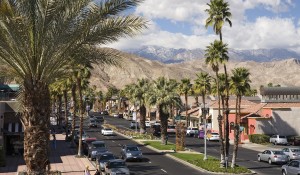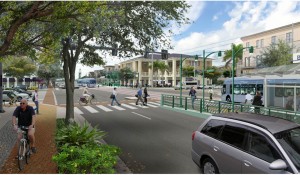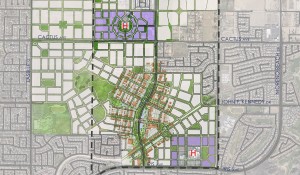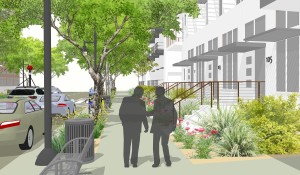Bellevue Corridor Community Plan - Merced, California
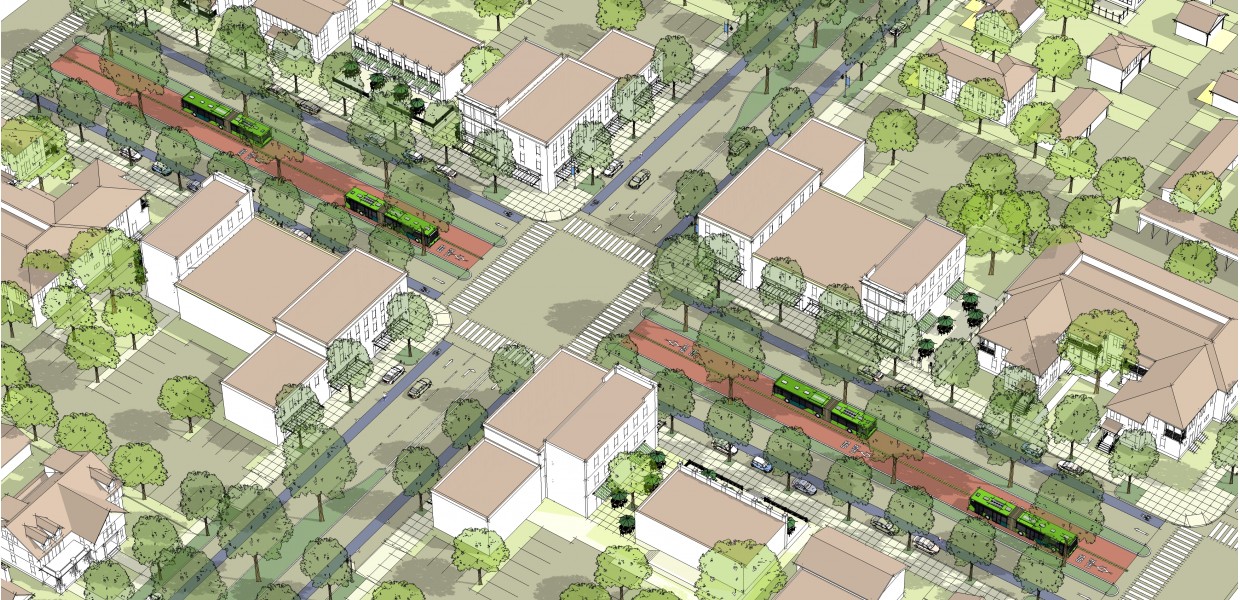
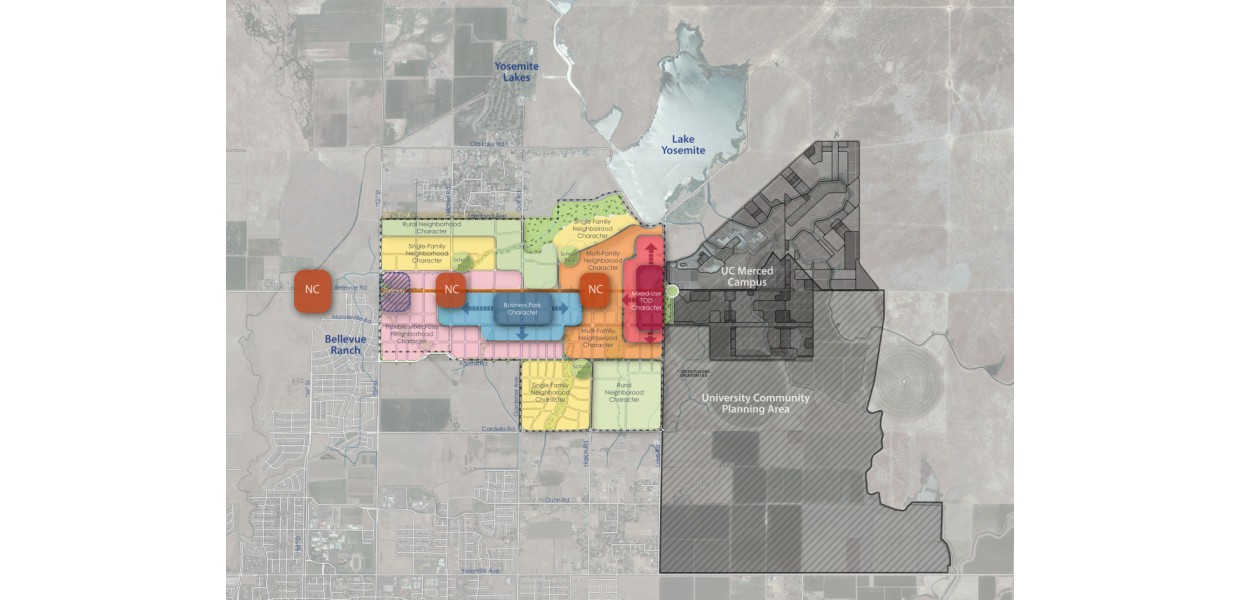
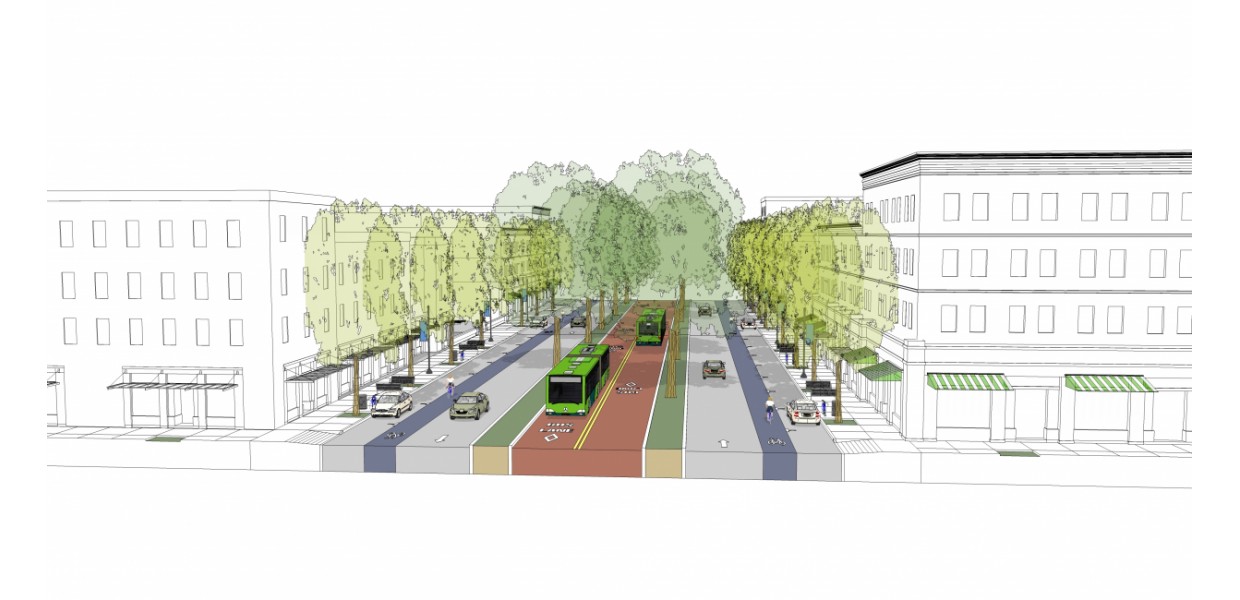
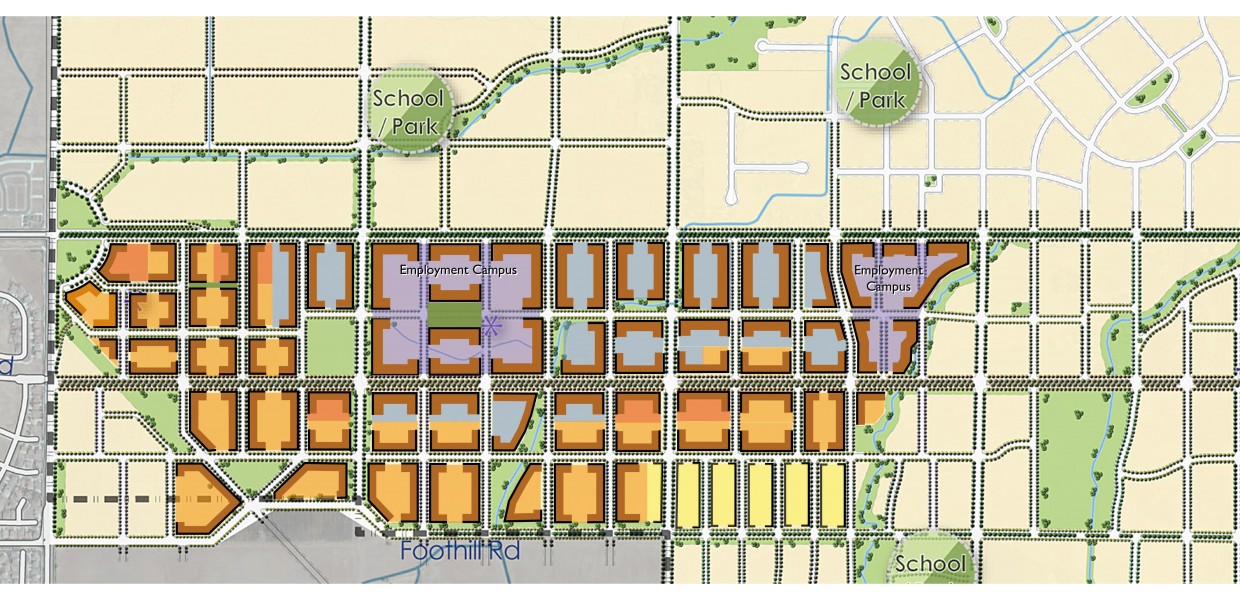
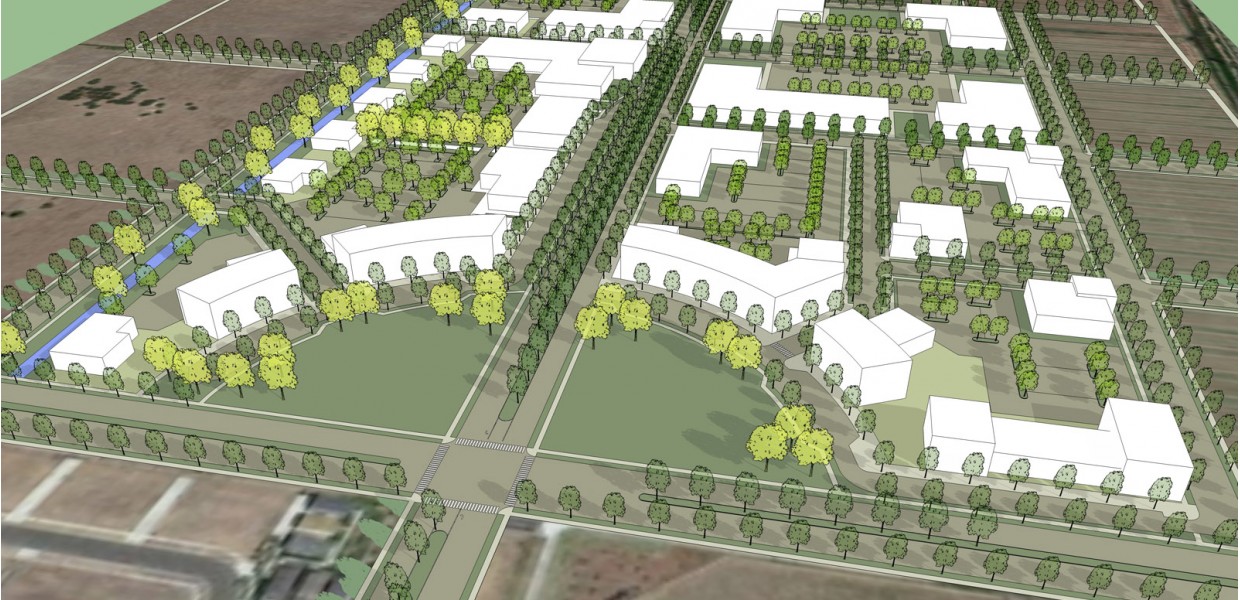
The City of Merced retained the team of Lisa Wise Consulting and Sargent Town Planning to prepare a community plan for the area to the west of the new University of California Merced Campus, connecting the university to the town with a set of transit-oriented neighborhoods, districts and corridors. Over the course of two years, the team worked closely with City staff, a Community Advisory Committee (CAC) of property owners and other stakeholders, a Technical Advisory Committee of City and other public agency staff, to develop a vision plan and code structure for this large greenfield area.
The City’s General Plan emphasizes the concept of Urban Villages, and the Sustainable Communities Grant under which this plan is being produced emphasized a strong transit orientation. The team recommended aligning the main transit corridor - planned for Bus Rapid Transit (BRT) service - throught the heart of the future neighborhoods rather than along the planned Bellevue expressway, with a fine-grained network of connective streets not anticipated by the General Plan. A green network of parks and open space is interwoven with that street network and with existing drainages and natural topography.
Throught a series of interactive workshops with the CAC, consensus has been reached regarding a range of development types and intensities within a series of “Urban Character Areas”, for which vision-based zoning will be prepared in a subsequent phase of work. The Plan was adopted by unanimous vote of the City Council in April of 2015 and was recognized with the the 2015 Outstanding Planning Award for Comprehensive Planning by a Small Jurisdiction by the Central Section of the California Chapter of the American Planning Association..
Project Information
- City of Merced
- Lisa Wise Consulting
