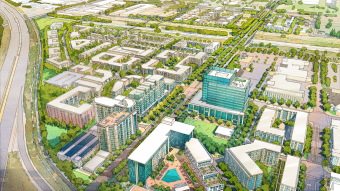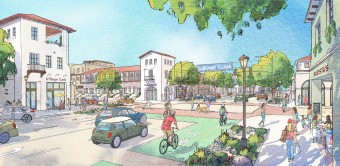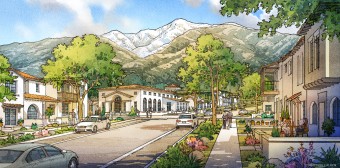About Our Firm



Sargent Town Planning is an urban planning and design firm, focused on planning, designing, and building human-scale, pedestrian-oriented and transit-oriented neighborhoods, districts, corridors, towns and cities. Founded by David Sargent 1995 and now based in Old Town Pasadena, we provide a full range of professional services from concept to implementation to our public and private clients throughout the country.
OUR MISSION
Our practice is mission-driven and client-centered. Our mission is to help our clients – tyically municipalities, property owners, and master developers – to find balanced solutions for making and remaking the places where they live, work and play: balancing the vitality of downtowns with imperatives for outward expansion; balancing the safety and comfort of pedestrians and bicyclists and viability of transit with the convenience of motorists; balancing economic development with environmental performance; and balancing the growing need for high-quality human habitat with responsible stewardship of the natural and agricultural landscapes we have inherited.
OUR PLANS
The plans that we produce range from citywide general plans and large area plans to specific plans and precise plans for neighborhoods, districts and corridors of all types. Our plans typically include vision plans, development strategies, form-based objective design standards , public realm designs and standards, and implementation and financing strategies. We work at all scales, from small towns to metropolitan districts, and in all contexts, including downtown revitalization, transit-oriented mixed-use centers, suburban corridor transformation, walkable neighborhoods in greenfield and brownfield contexts, historic neighborhood conservation. and 21st century workplace districts.
COLLABORATION
We are collaborators: with our clients, with the communities in which we have the honor of working, and with our multi-disciplinary teams and network of professional colleagues. Our services for each new assignment begin with engagement and research to fully understand the place and its people. Through an inclusive, interactive, iterative and highly graphic process of engagement, exploration, education and design, we gain consensus on the long-term vision for the plan area, and then reverse engineer that vision into customized development standards, public realm standards, design guidelines, and implementation strategies. At every stage of the process we produce clear and beautiful graphics and dynamic presentations - including mapping, diagrams, case studies, 3-D models and perspective illustrations - that enable all participants to clearly understand the place as it is and the possiblities for its future. To expand and leverage the capabilities of our in-house team of urban planners and designers, we assemble a multi-disciplinary team for each project, typically including transportation planners, environmental planners, civil engineers, landscape architects and urban economists.